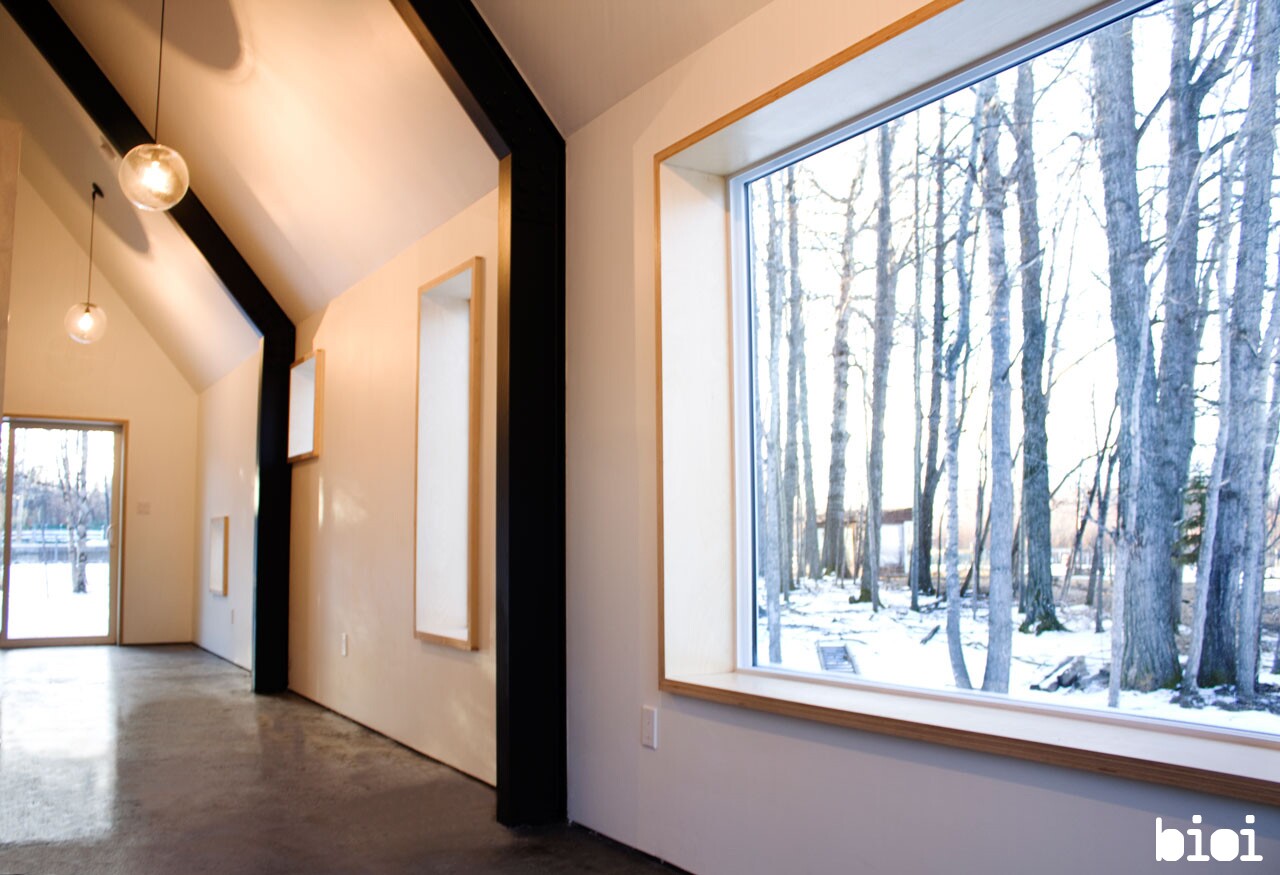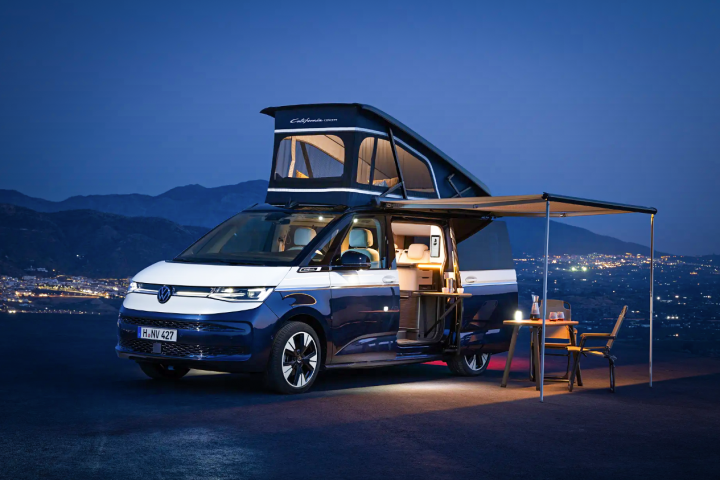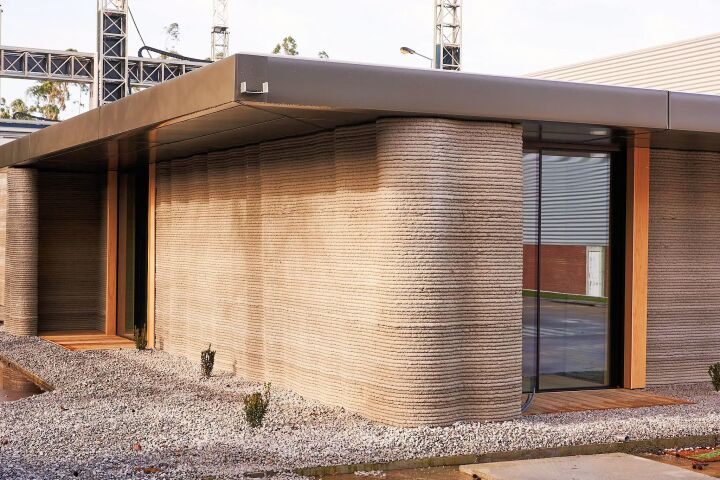Canadian design studio Bioi recently completed this compact home in Warburg, Alberta after being given the challenge to create a contemporary and energy-efficient home for under US$100,000. The result is a simple, open and sustainable home, with a reduced space that holds all of the functionality of a regular sized home. “Working alongside our client, we determined the true necessity of the space that they required,” principal architects Jordan Allen and Ryan Trefz told Gizmag. “Throughout the design phase redundant spaces were eliminated, and non-inhabitable spaces were pushed to an absolute minimum.”
Without losing the sense of open space the home has been squeezed into an interior space of 576 sq.ft (53.5 sq.m). “While the home may be of a size what many people would generally attribute to a cabin or 'weekend' home, it maintains the spatial proportions that are ample and comfortable enough to accommodate two people,” Allen and Trefz told us.
The iconic looking home is raised 200 mm (7.9 inches) off the ground and is positioned along a large clearing surrounded by farmland. The structure is supported by two steel frames, creating the possibility for a single open interior space. “The open interior space and high vaulted ceilings create a far more awesome experience than one might expect by just looking at the drawing or photos,” said Allen and Trefz.

The exterior of the building is protected by black corrugated steel sheets, which extend the full length of the house. Several windows and skylights have been included to allow natural light to filter in from the southern exposure, while also providing views of the surrounding natural landscape.
In keeping with its small proportions, the mechanical room takes up a mere 18 sq ft (1.7 sq m) and the kitchen has been reduced to nothing more than the purely functional. The building’s compact size greatly minimizes the heating load on the home, which is supplied via radiant in-floor heating. In addition, a heat recovery ventilator has been added to capture and reuse as much heat as possible. The heating system is also coupled with heavy insulation (R40 in the ceiling, R32 in the walls) supplying the house with “one of the highest EnerGuide ratings possible due to its reduced energetic demands,” according to Bioi. EnerGuide is the official Canadian rating system for energy consumption or energy efficiency in products.
“[The] mechanical systems, materials, details, and construction methodologies were designed and re-designed to be as efficient as possible not only from a sustainable perspective, but from a labor cost perspective as well,” said Allen and Trefz. “The end result has allowed us to critique and reconsider construction methodologies for efficiency that we will be continuing to research for the future.”
Unfortunately the tight budget prevented the home from being fitted with solar panels, but its current high efficiency renders the house "solar ready" for future additions. Bioi also plans to use the Warburg house as a prototype for future modular housing projects, maintaining their commitment to designing modern sustainable houses that don’t break the bank.
“Efficiency needs to be affordable if we truly want to pursue an ecologically minded future,” concluded Allen and Trefz “And no one said it can’t have some style at the same time.”





























