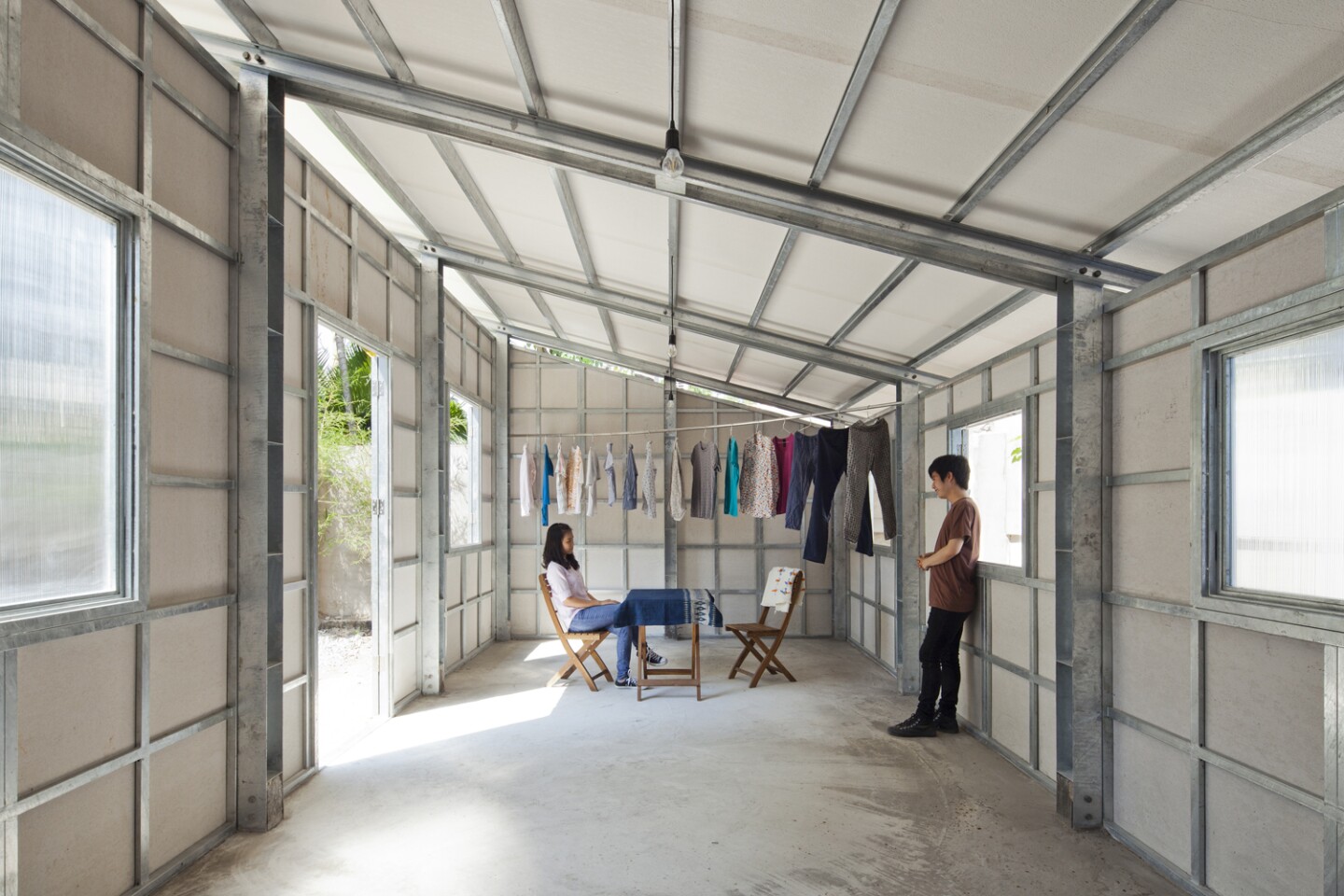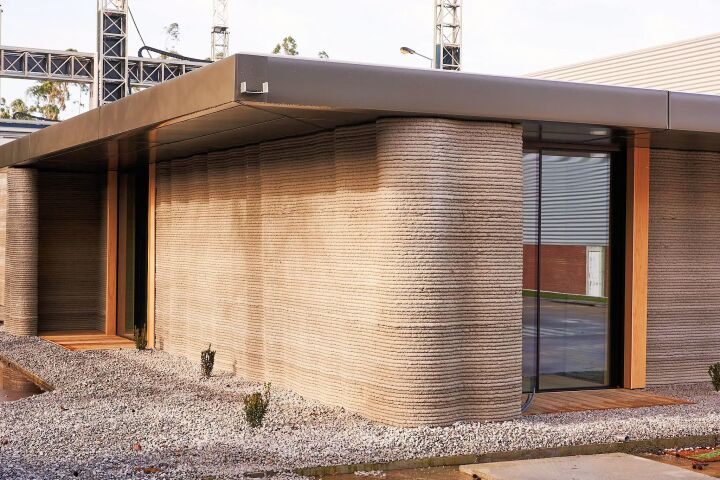Back in September, we reported on Vo Trong Nghia Architects' ongoing effort to produce a suitable home for Vietnam's poor. The latest iteration of the firm's low-cost S House sees the prototype home refined, and the prefabricated dwelling now sports a more stable structure, and an impressive on-site build time of just three hours.
Completed in November and installed in Ho Chi Minh City, the S House 3 has just one large interior space inside that measures 31.6 sq m (340 sq ft). Whereas the previous S House was built from a pre-cast concrete frame bolted together with steel fixings, this newest version comprises a lightweight steel framework, cement board cladding, and a reinforced concrete foundation.
"The aim of this serial project is to provide stable but lightweight, permanent but affordable homes for low-income earners in a harsh tropical climate," says Vo Trong Nghia Architects. "Although there are many local challenges such as weak ground condition, frequent typhoon and potential earthquake, the structure is stable enough to withstand natural disasters."

As was the case with its predecessor, the S House 3 features a small gap between its roof and walls, and several operable windows to encourage ventilation. Though it weighs 1,200 kg (2,645 lb), individual components are designed to be no more than 60 kg (132 lb), in order to allow easier transportation via shipping container or small boat.
Once on-site, it should take builders only around three hours to assemble the S House, and Vo Trong Nghia Architects reports that occupants will be able to maintain and repair it with relative ease.
We're awaiting confirmation from Vo Trong Nghia Architects on the expected cost of this model, though as the stated goal of the S House project is to produce an affordable home for poor Vietnamese, and the previous S House iteration cost just US$4,000, it should be relatively affordable. On that note, the firm hopes to eventually start selling the homes all over Vietnam, South East Asia, and elsewhere, including India and African countries.
Some work still remains for the project though, and there will be at least one further version of the S House before it hits the market.
Source: Vo Trong Nghia Architects














