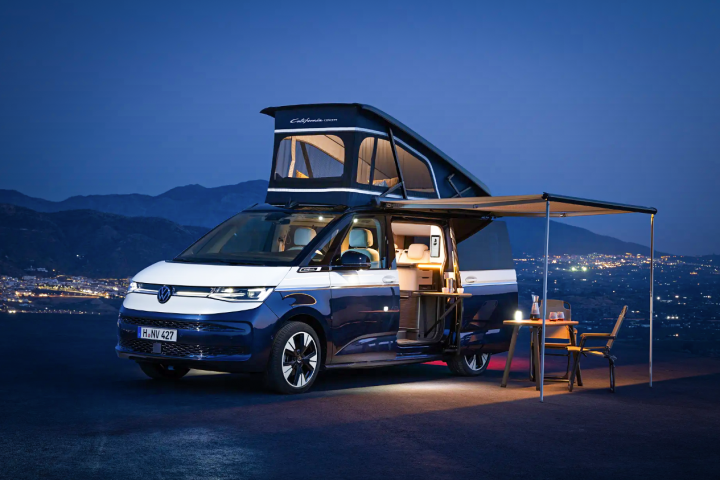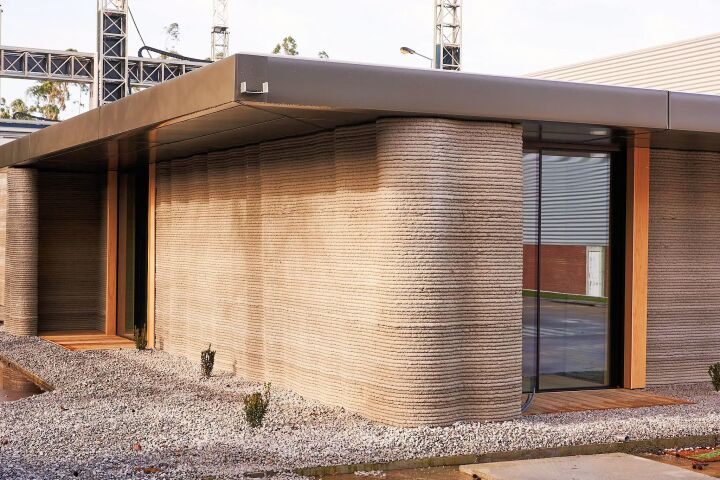Spanish architectural collective Vivood recently produced an eponymous shelter that could serve as glamping retreat, guesthouse, or basic tiny house. The prefabricated structure is delivered in "easy-to-fit" modular sections that have the electrics and plumbing already installed, and it can be assembled within a day by a small group of people.
Vivood is sparsely finished compared to many other similar models, like the ÁPH80, for example. It also appears better suited to an undemanding climate, but with the company offering its smallest unit from €6,800 (around US$9,160), can be considered a relatively inexpensive option.

The shelter is constructed from sustainably-sourced wood, and several sizes are on offer, ranging from 14.35 sq m (154.5 sq ft) to 33.1 sq m (356 sq ft). The small interior layout features one living space, with room for a bed, couch, and books, but little else.
Each Vivood sports a small porch and decking and there's also, optionally, a small toilet, bathroom (with sink and shower), and storage partitions – though none of the models features a kitchen as standard.
Optional extras include solar panels, composting toilet, and rainwater collection systems to help the shelter operate off-grid. The video below shows a Vivood unit being built and dismantled by a small team in 8 hours and 48 minutes.
Source: Vivood























