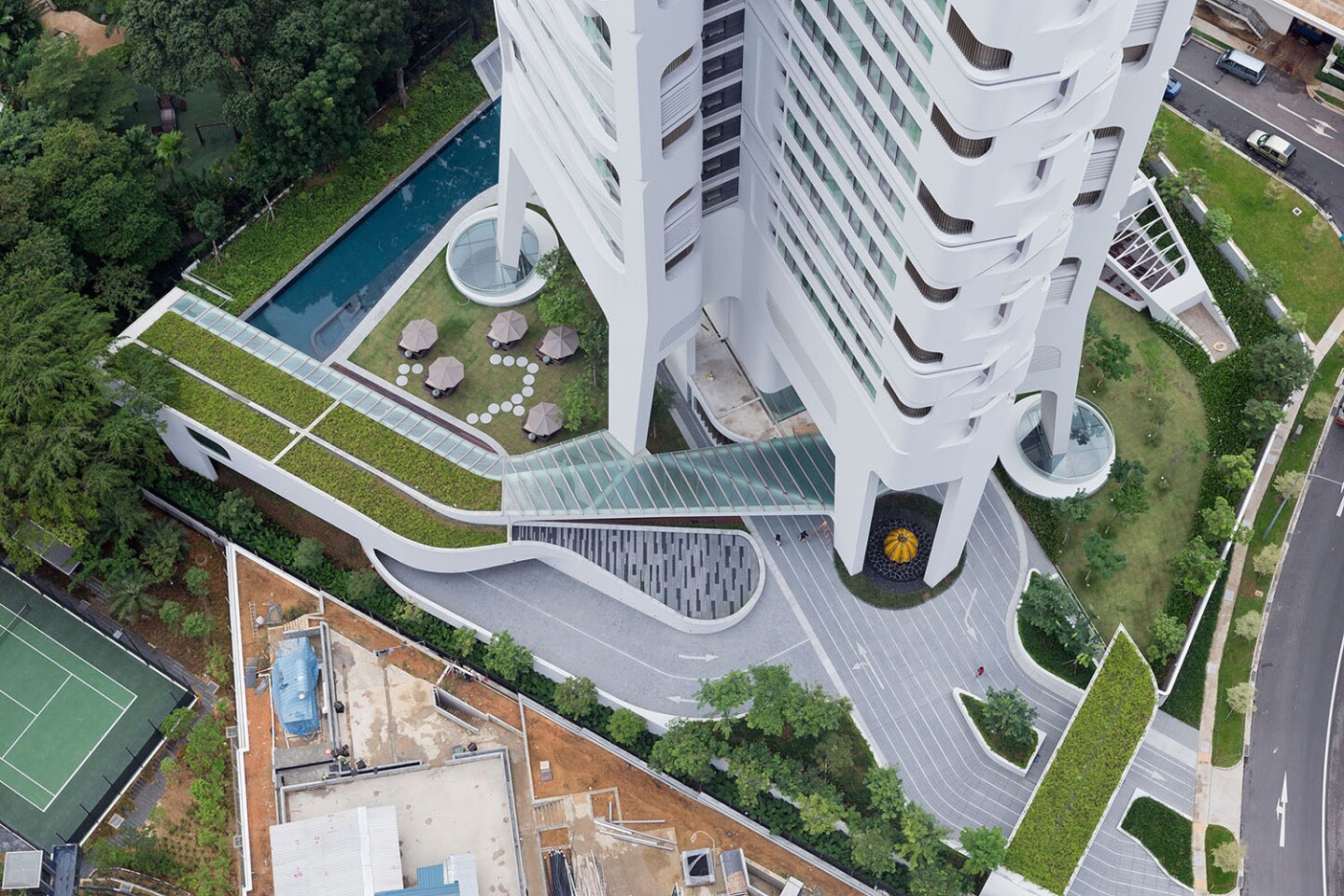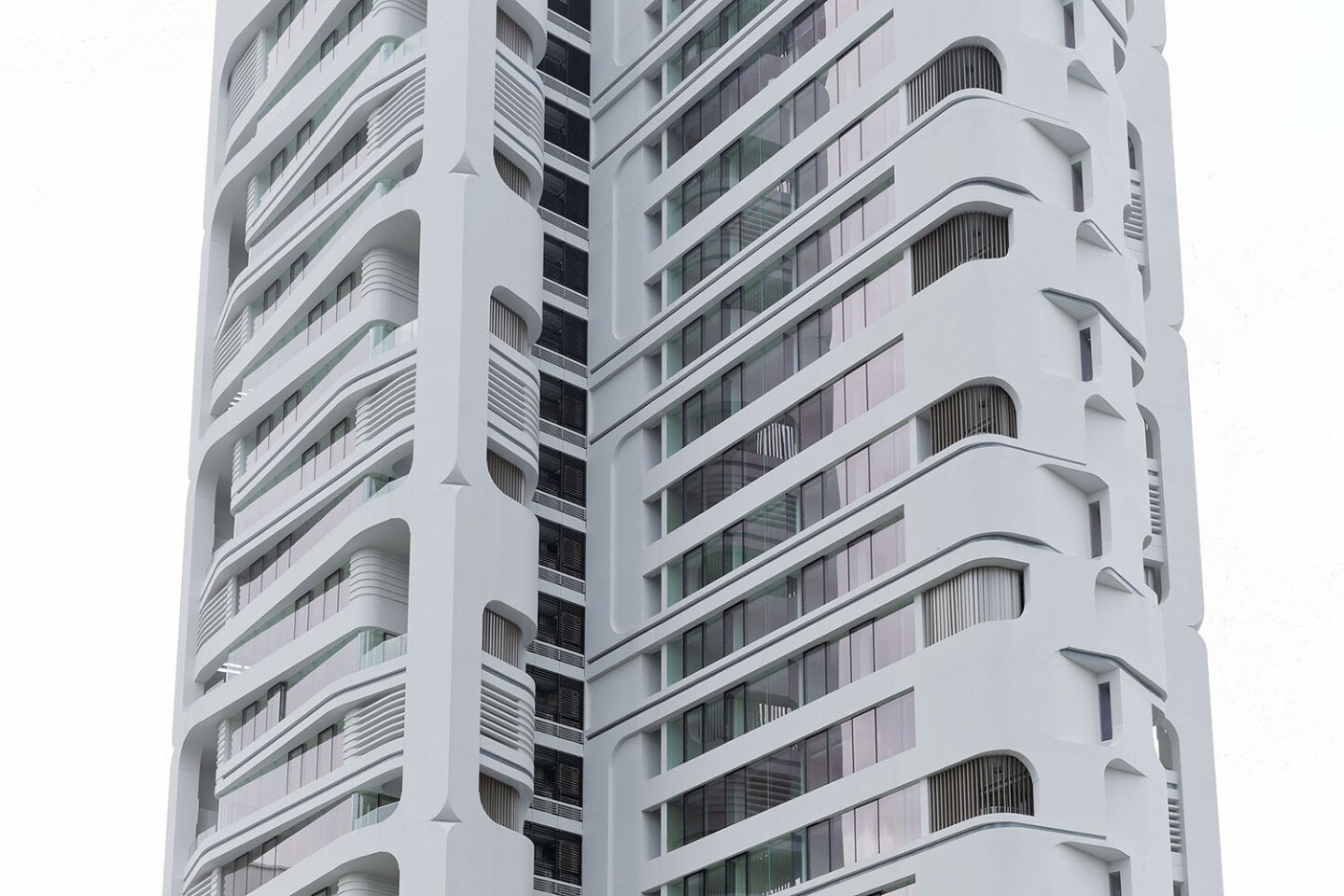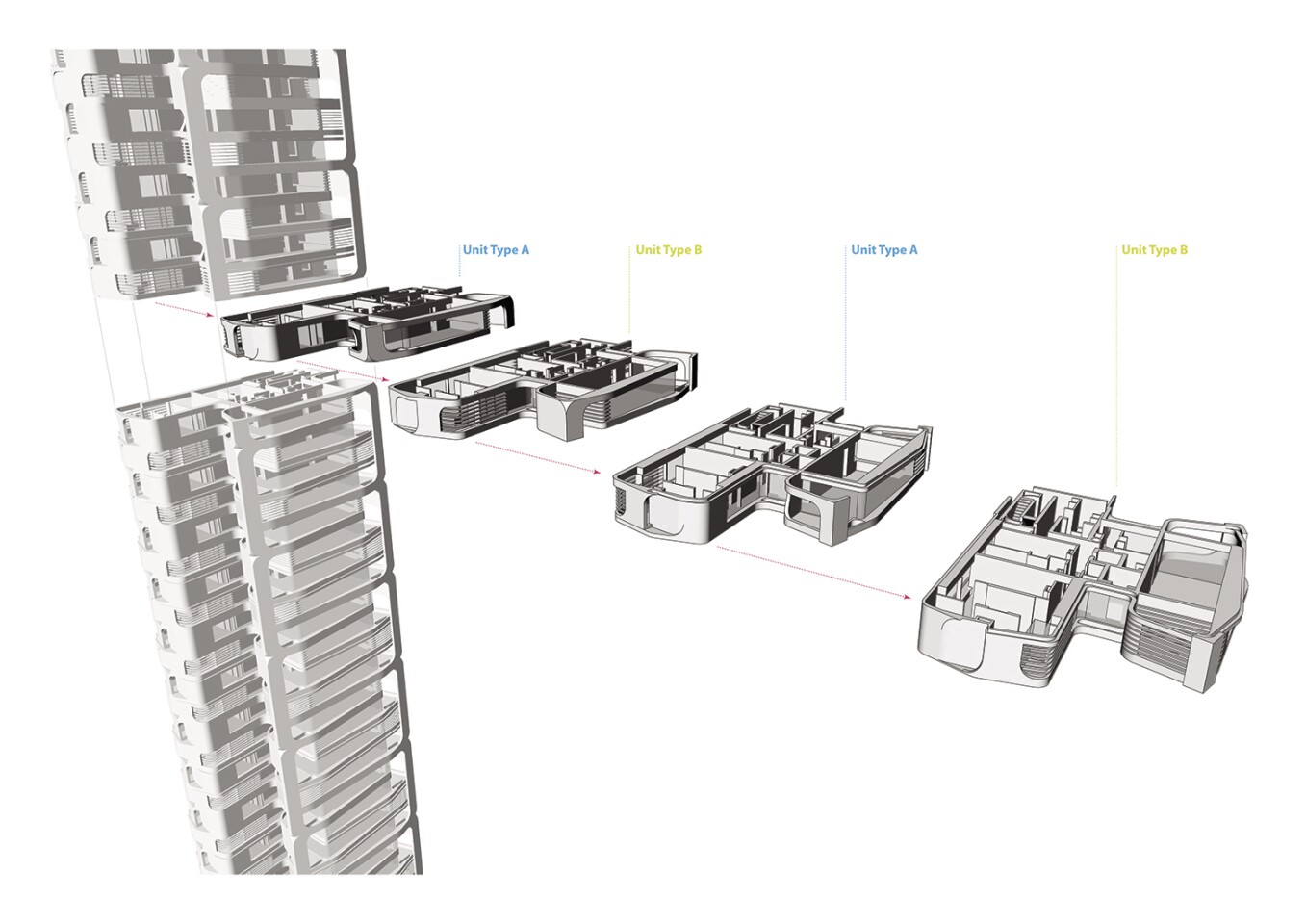The 36-story Ardmore Residence in Singapore designed by Dutch firm UNStudio heralds a "new breed" of residential skyscraper for the region. Employing an innovative inter-locking system of construction, the building features a distinctive, organically-inspired facade and a design concept focused on the natural landscape of the Garden City of Singapore.
The system of inter-locking panels was developed specifically for the Ardmore project by Web Structures, a company with a focus on fusion engineering (the practice of reconciling design sensitivity and cost consciousness). The approach enabled the architects to create the cantilevered shear walls that are staggered across the height of the tower, and which are crucial to the textured appearance.
Though the structural significance of such a system is not immediately apparent, the undulating shapes and the dramatically recessed sections, which give the impression of a clutch of four narrow verticals rather than a single building, is striking indeed. In addition to having aesthetic appeal, the folding and wrapping exterior weaves balconies and bay windows into a single line and allows for rounded, column-free corners. The highly textured pattern and layering of surfaces also results in greater transparency and increased natural light in the apartments themselves.
Garden in the city

Focus on the views and landscape is key to the overall concept of the Ardmore Residence. To improve connectedness to the site and to ensure that all of the 58 apartments enjoy a clear view, the residential units start on the 8th floor. Bay windows in each apartment allow for expansive views across the city. Four huge columns support the building for seven stories beneath, with open space between them on the ground. This means that landscaping, and pedestrians, can pass beneath the building, rather than having to circumvent it, and allows for views through to the gardens and swimming pools.

The apartments themselves adhere to a "living landscape" scheme, which includes double-height balconies, window walls and living spaces oriented toward the outdoors. In addition to being open to plenty of daylight, the apartments were designed to maximize natural ventilation.The building also contains water-usage regulators and water-efficient fittings.
The new breed of residential high-rise

The Ardmore Residence takes its place among a new generation of residential towers due to its focus on the design aesthetic. Until recently, the residential high-rise in Asia denoted a blocky structure that was more about density than about design or living experience.
The architects cite a new attitude in developers who are commissioning bespoke buildings that are more design-led and located in more appealing neighborhoods. The Ardmore Residence was built near the Orchard Road luxury shopping district, and its multi-layered facade makes it a sculptural presence in the city as well as a building that is intended to provide a unique spatial experience for residents.
Innovative construction
The inter-locking system comprises single-story shear walls that cantilever from the inner core walls and support one floor above and one floor below. Thirty-meter (98 ft) high columns with a ring beam between them were cast in place, while the remainder of the facade was constructed from pre-cast concrete panels, some of which are structural.

The sharper edges were achieved using GFRC (glass-fiber reinforced concrete) infill pieces that were attached to the pre-cast panels. The whole facade was painted with textured silicon to create a smooth finish across the curved profile and to minimize streaking lines. Construction time was three years.
Sources: UNStudio, Ardmore Residence













