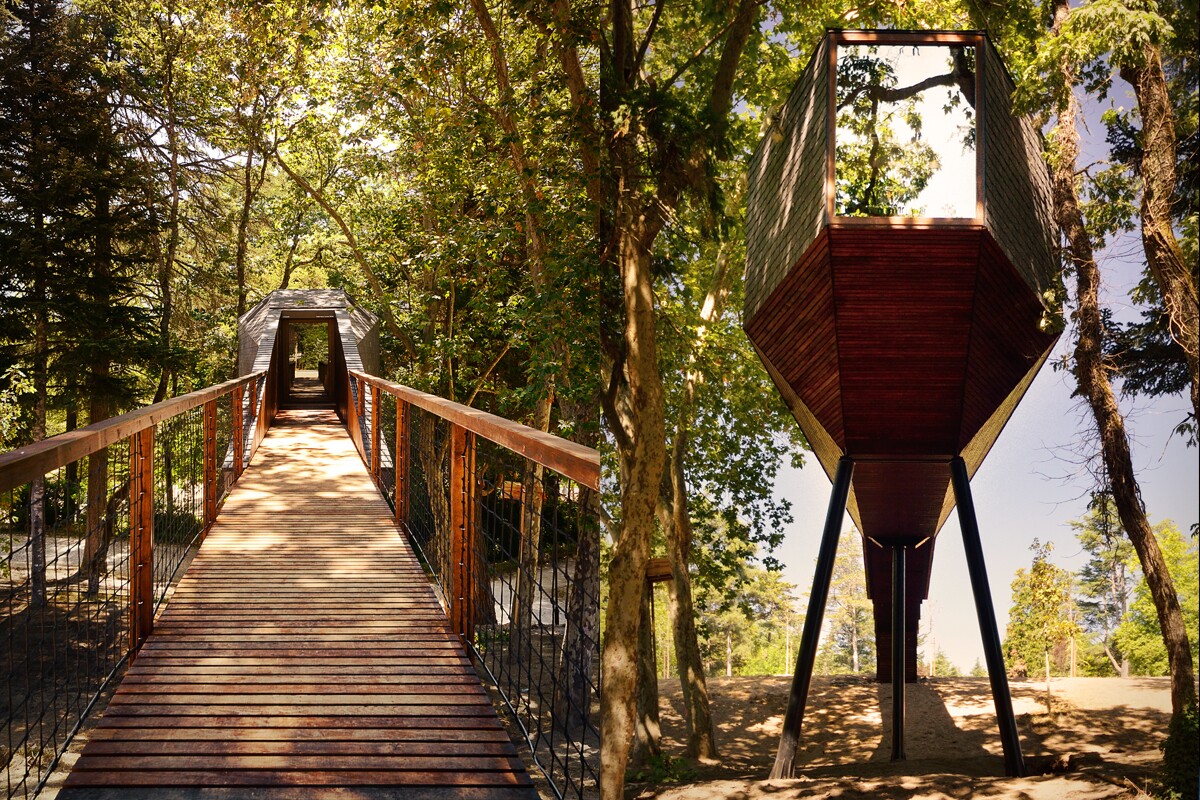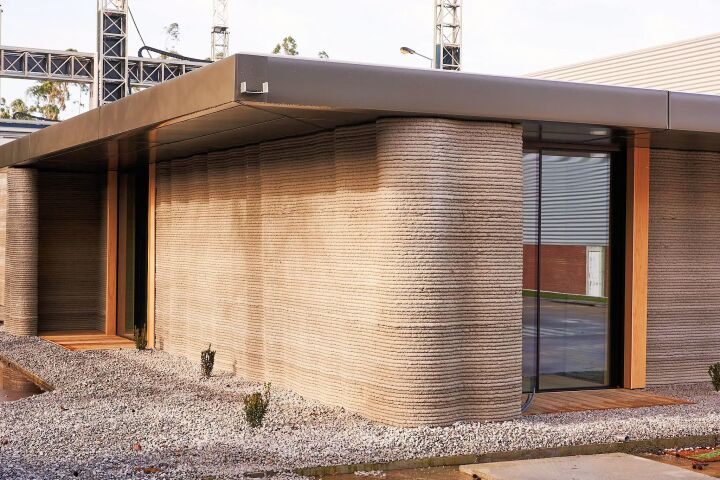Tree Snake Houses by RA Architectural and Design Studio is the latest in a long line of innovative treehouses that we've covered at Gizmag. Located at the Pedras Salgadas Spa and Nature Park in the north of Portugal, the pair of houses snake their way through the tree tops, offering simple and private accommodation.
Made from mostly natural and wooden materials, the two Tree Snake Houses were prefabricated off-site before being transported by truck to the forest location. Both dwellings feature a long, wooden bridge-like entrance which stretches up from ground level. The central core of the house then sits amid the treetops and is supported by three steel support beams which are positioned in an almost tripod formation, causing little impact on the terrain. The wooden elements of the units also help them to blend seamlessly into the surrounding environment.

The interior of both treehouses feature an open planned living area and comes equipped with kitchenette, bathroom, lounge and raised double bed. The bed is centrally positioned underneath a large skylight – most likely envisaged for star gazing. The Tree Snake House also boasts reinforced insulation, solar panels, energy efficient LED lighting and a graywater system.
The RA architectural firm, in collaboration with the Modular System Company, is currently developing similar treehouse modules; which include the Mountain Snake House, River Snake House and Sand Snake House.
Sources: RA Architects, Pedras Salgadas





















