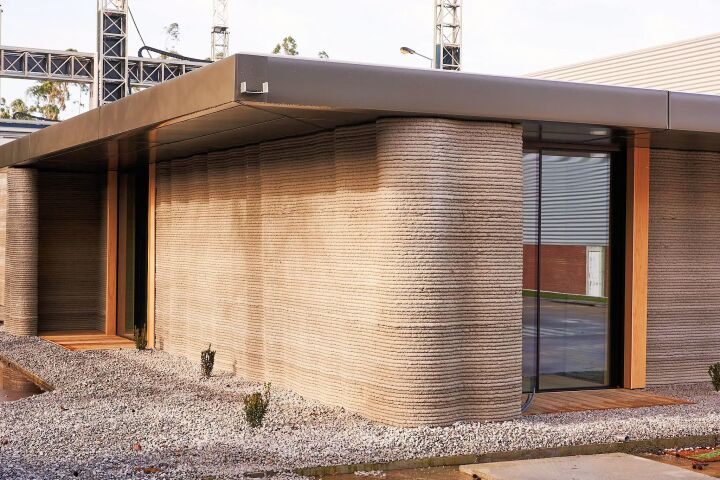The need to retain public spaces in our cities as they develop and grow requires increasingly ingenuitive thinking. A new development in Toronto shows just that sort of thinking in action. Plans for a new commercial and transport hub include a public park elevated above the rail line.
The new development, at 45-141 Bay Street, is reminiscent of New York's High Line and Sydney's Goods Line, both of which are public spaces that have reappropriated rail infrastructure for use as public spaces. The Bay Street development won't be built on disused rail infrastructure, however, but will be raised above operational tracks.
Created by real estate company Ivanhoé Cambridge for the Toronto area transport authority Metrolinx, the proposals are part of the ongoing development of Union Station. The plans include the addition of a new bus terminal, two office buildings to be constructed standing either side of the rail corridor, and the park area between the buildings.
The park will act as a means of connecting the buildings, as well as providing space for recreation and leisure.

In addition to the new green space provided by the park, the Bay Street buildings will be designed to achieve LEED Platinum certification. The development will also connect to PATH, Toronto's network of underground pedestrian tunnels.
Construction is expected to start in spring 2015.
Sources: Ivanhoé Cambridge, Metrolinx








