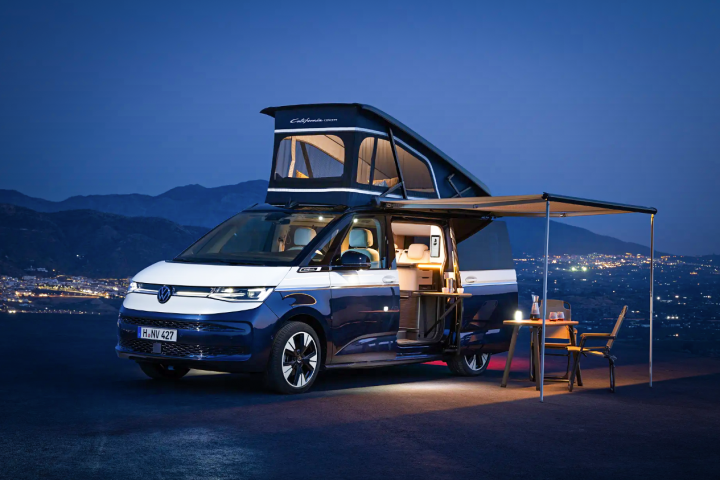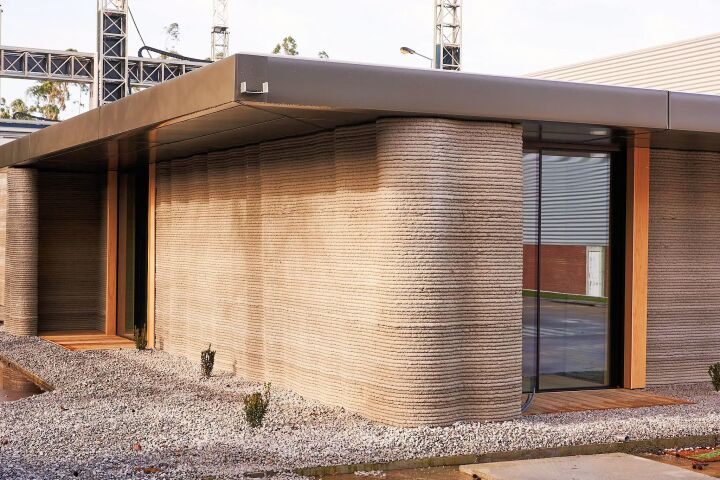If you want a superyacht that really stands out at the next annual billionaires meeting then why not give it a theme? Yacht Island Design thinks there’s a market for such vessels and has set about developing several themed yacht concepts. The first is "The Streets of Monaco," a 155 m (508.5 ft) long yacht that looks to “reflect the style and sophistication of the principality” and includes a fully functional go kart circuit that recreates the famous Monaco Grand Prix circuit along with other Monaco landmarks.
"The Streets of Monaco" is based on the SWATH (Small Waterplane Area Twin Hull) platform, which is a hull form used for vessels that require a ship of a certain size to handle in rough seas as well as a much larger vessel. This platform also offers wide beam length for its length to allow for as much Monaco-themed goodness as possible. The yacht would be built predominantly from steel with aluminum in the superstructure. Using diesel electric propulsion it would transport its 70 crew and 16 guests (which seems like a recipe for mutiny to me) at a maximum speed of 15 knots.
The Monaco-themed yacht centers around three main communal areas: The Streets of Monaco, The Oasis and The Grand Atrium.
Streets of Monaco
As you might guess, the Streets of Monaco area is where you'll find the scaled down Monaco Grand Prix circuit, whose route takes in other Monaco locations such as The Casino, Hotel de Paris, Café de Paris, La Rascasse and the Loews hotel. The roof of the Loews hotel extends to the bow on the upper deck in the "Casino Square" area, which also features a large glass bottomed fountain in the garden setting. Here you’ll also find a small swimming pool, large jacuzzi and sun decks with BBQ facilities.The main swimming pool with a maximum depth of 3 m (9.8 ft) and incorporating a swim-in jacuzzi/bar, represents the Port Hercule harbor and can be found aft along with a multi-use court that can be configured for a variety of activities including tennis and basketball, or used as a heli-pad.
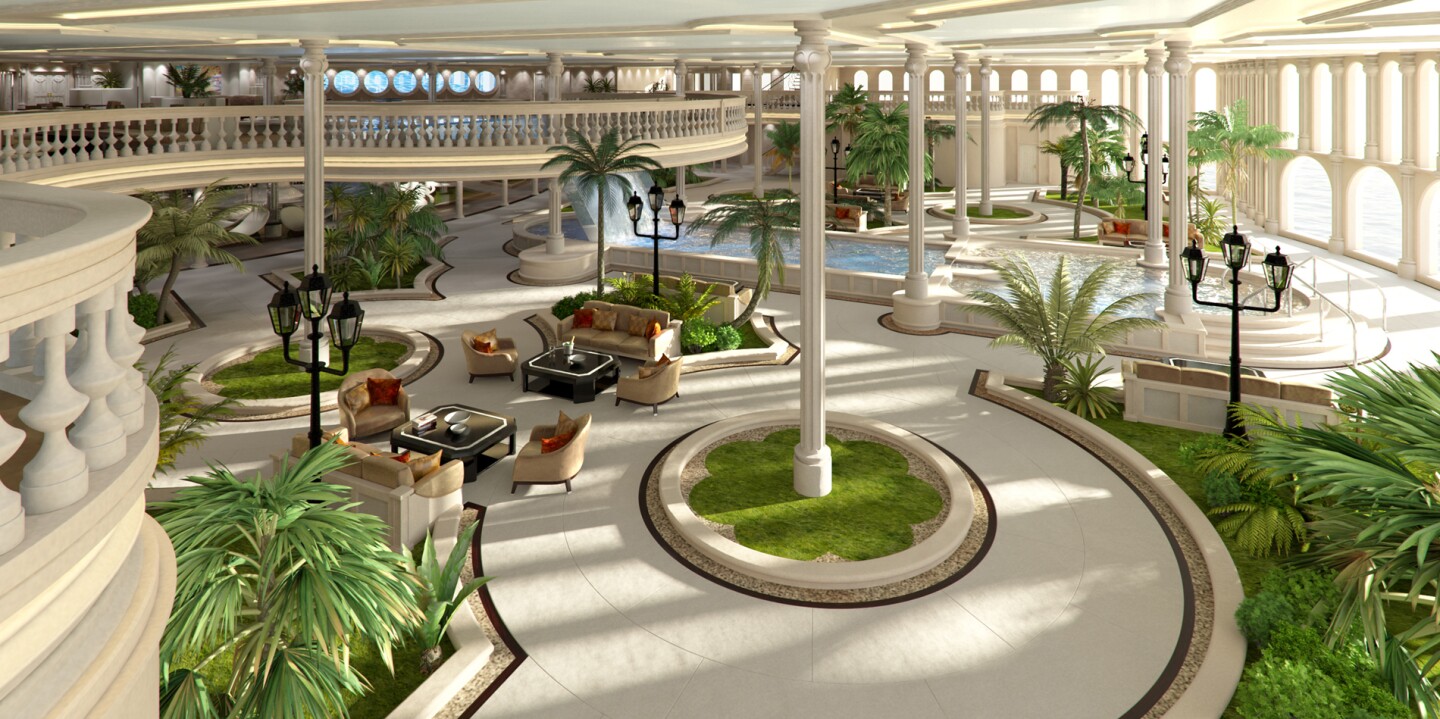
The Oasis
The Oasis area, also located aft, acts as the main boarding point for the yacht. It is modeled on the gardens just outside the Monaco Casino and features a central waterfall feature consisting of upper level pools cascading down into the lower pool and yet another Jacuzzi. On the lower level is the Spa, with manicure and hair salon, private massage suites, sauna/steam rooms and a relaxation lounge featuring a spa pool and bar.
The Grand Atrium
The Grand Atrium is the central hub of the yacht and links the lower and upper living areas. It is dominated by a large central spiral staircase, which surrounds a waterfall feature that is supplied by the glass bottomed fountain found in the Casino Square area.The seven guest suites are located off the lower atrium level and range in size from 135 m2 (1,453 sq ft) to the grand 356 m2 (3,832 sq ft) VIP suites. All include their own reception room, bathroom, dressing room, bedroom and balcony, while the VIP suites also include a private office. Located centrally to the guest suites are the library, communal office, communal balcony and cinema. The upper level of the Atrium leads to the entertainment areas, which includes the Main Saloon with separate Havana room and adjoining wine cellar, the dining room, casino and dance hall.
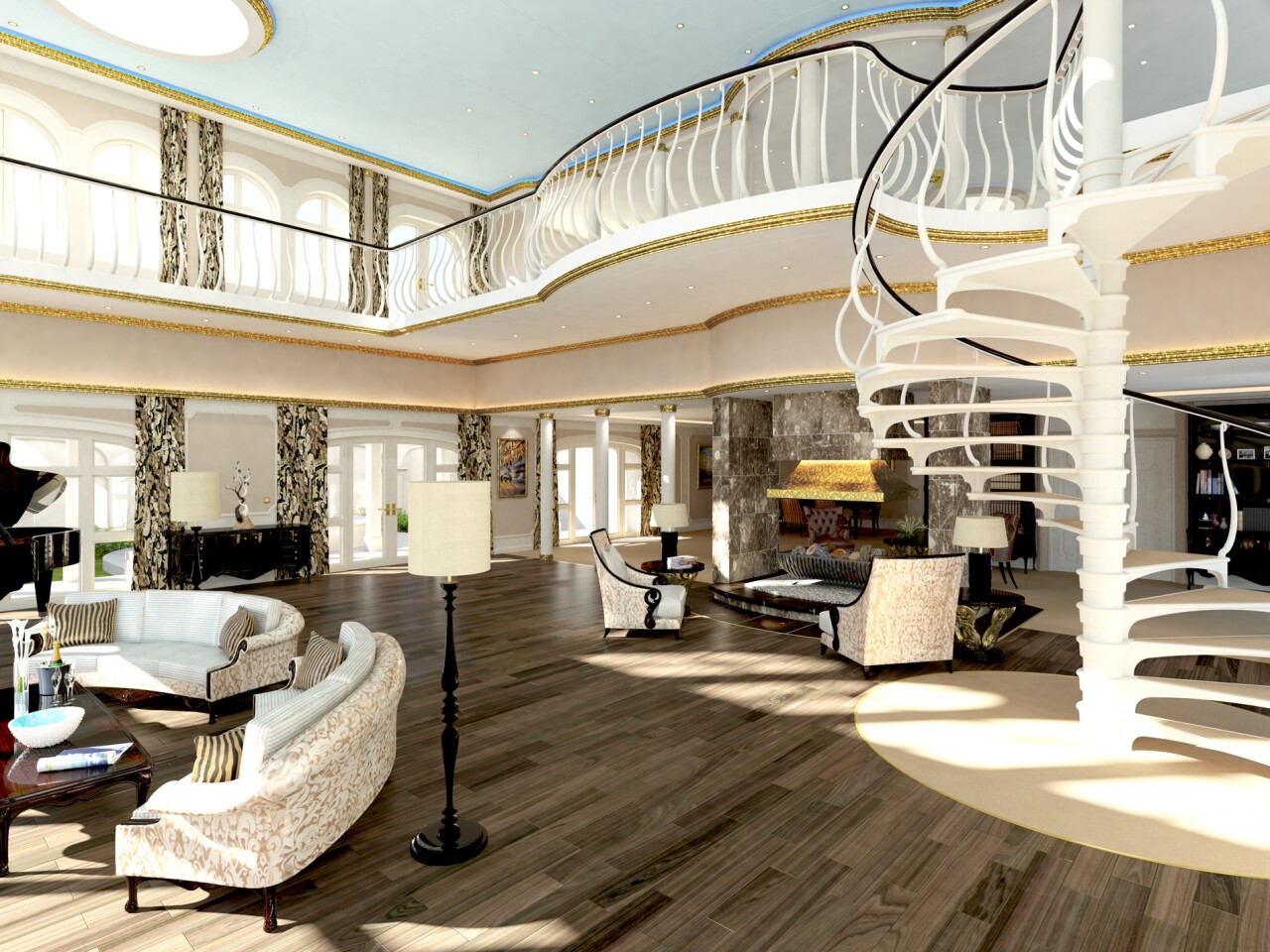
The Owner’s suite is located at the farthest end of the Atrium and connects to all decks via a private lift. It spreads over three floors covering a total 1,460 m2 (15,715 sq ft) of floor space and includes a lounge with feature fireplace and double height ceiling, office, bedroom, bathroom, his/hers dressing rooms, listening room, private courtyard, sunroom, numerous balconies and private sundeck with a Jacuzzi/swimming pool.
Other features include two large tender garages, dive dock and submarine, and sea level "beach" decks located aft in both struts.
Yacht Island Design’s next theme-yacht concept is for an 85 m (279 ft) yacht based around a "Pacific Island" theme, which the company has teased with an illustration showing what appears to be a volcanic mountain rising from the aft and palm trees located on the forward deck.
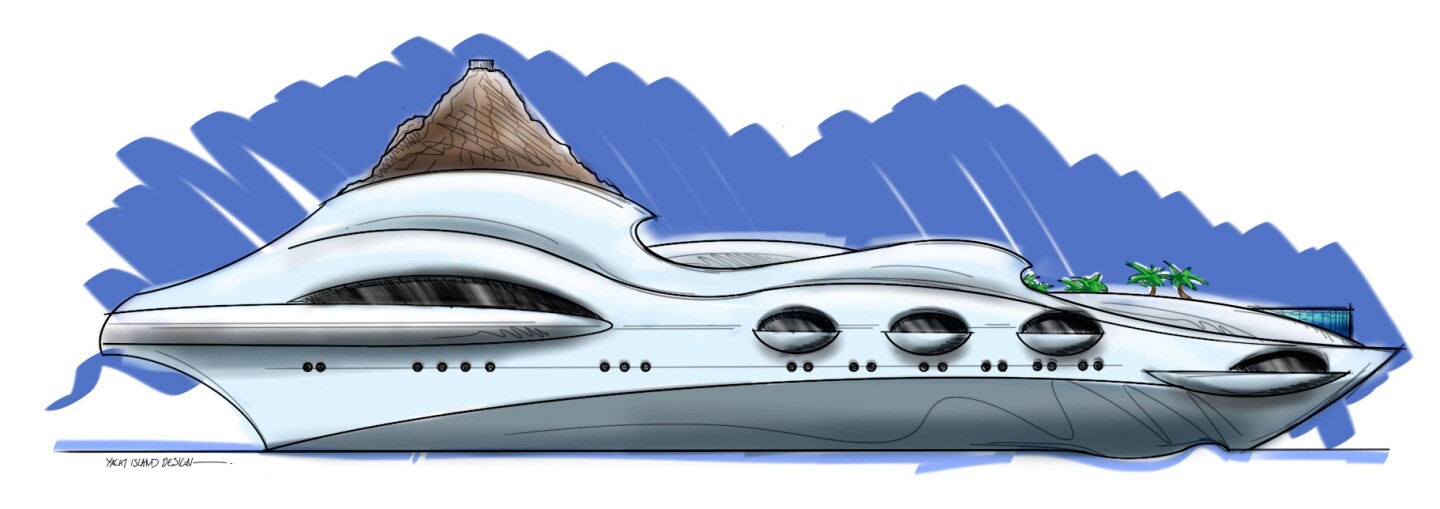
Although the theme-yacht concepts are completely over-the-top, Yacht Island Design is only proposing them as a showcase of what is possible and would consult extensively during the design process with any client interested in created their own themed yacht.











