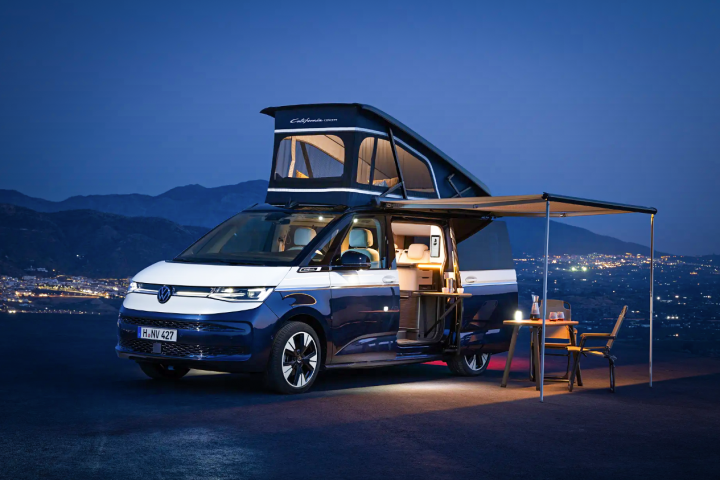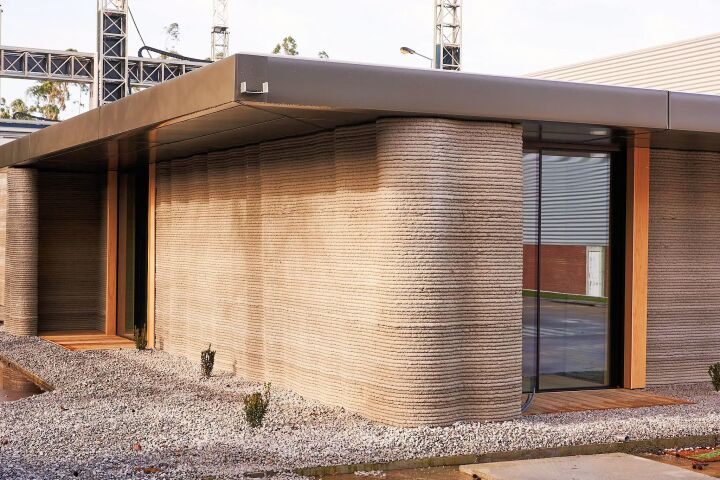One of the big drawbacks for high-rise living is the lack of outdoor space, which in the best case is usually limited to a small balcony, or in the worst cases a window flowerbox ... or nothing at all. An innovative skyscraper design by Barcelona-based firm Nabito Architects solves this problem with a corkscrew design that makes the roof of the unit below an outdoor space for the unit above.
While the "Stairscraper" doesn’t offer the housing density of traditional skyscrapers, Nabito is looking to merge the urban with the suburban to provide the space-saving benefits of high-rise living with the added benefit of some private green space for individual units. In addition to the private outdoor spaces, the architects say some levels would also be set aside as public spaces.

According to the company, “the Stairscraper is a superposition of individual singular garden houses with the same characteristic of the horizontal sprawl but liberating the land and concentrating the uses and the energy. It is a social collective of individualities.”
As a result of Nabito Architects' design being named the 2010 project winner of the Total Housing Competition at The Storefront For Art and Architecture, the Stairscraper will apparently be built in Abu Dhabi in the United Arab Emirates (UAE).
Via designboom















