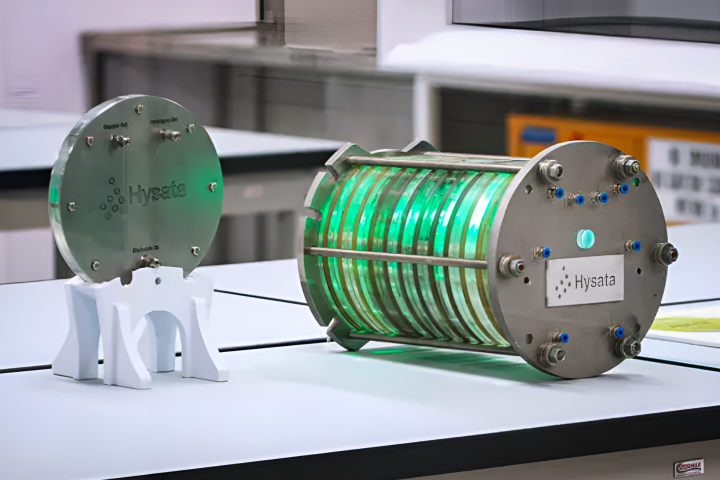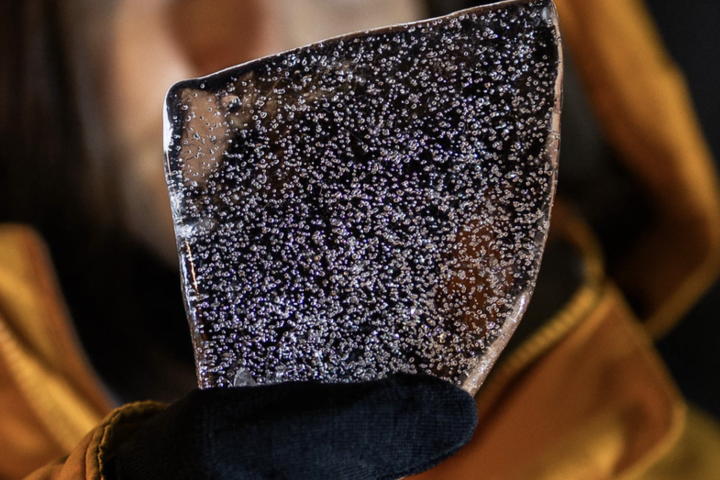Since its inception back in 2002, the biennial US Department of Energy-sponsored Solar Decathlon has given collegiate teams a chance to show off their best solar powered home designs. Gizmag takes a closer look at five of this year's 20 entrants which will compete in October.
As the competition isn't due to run for another few months, some of the details could change. That said, we can still get a good feel for each project's ambitions.
Harvest Home (Team Capitol DC)

Harvest Home, designed with war veterans in mind, is designed to be constructed from reclaimed materials. The house features a pop-up garden space, rainwater-collection, and gray-water recycling. Wind and solar power will be harnessed to provide energy needs, and there's also a smart monitoring system which helps detect (and presumably warn against) the onset of post-traumatic stress disorder.
Harvest Home will follow American Disability Act (ADA) requirements for physical accessibility, enabling occupants, regardless of physical ability, to live comfortably in the home.
Once the Solar Decathlon competition is complete, the prototype home will be donated to a wounded US veteran, and for its laudable intentions and carefully considered sustainable tech, is probably our current favorite.
Harvest Home is the result of a collaboration between Washington's Catholic University, George Washington University, and American University. The three came together under the banner "Team Capitol DC" to produce a home aimed primarily toward serving the needs of US war veterans. Team Capitol DC will pursue a LEED certification with its design.
Team page: Team Capitol DC
InSite (Team Middlebury)

Middlebury College's entry is dubbed InSite. The project focuses on promoting the benefits of local living, and is envisaged as a practicable and comfortable home for a family of three.
Team Middlebury's vision calls for a 956 sq ft (89 sq m) Net-Zero energy home, which would be accomplished with a combination of passive and active heating and cooling systems. Energy-efficient appliances, and a 26-panel solar array are also used, and a sloping green roof helps insulate the home and manage rainwater runoff. Large south facing windows maximize natural light.
InSite features a mechanical chimney which houses all electrical, plumbing, and mechanical systems. The mechanical chimney pulls cool air into the home, and releases unwanted hot air through automated dampers placed high on the walls.
The house will be built using sustainable materials, including sugar maple flooring, reclaimed barn wood, and recycled cellulose insulation. The framework of the home is fabricated from high recycled content steel produced by a local metalworker.
Team page: Team Middlebury
DesertSol (Team Las Vegas)

DesertSol is the work of University of Nevada, Las Vegas students. The desert-based dwelling is intended to make full use of the scant natural resources available from the local Mojave Desert, and the students will eventually seek LEED Platinum certification for the design.
DesertSol sports solar panels which are controlled by a home automation system that adjusts their position to maximize sun exposure. The home also features LED lighting, a highly efficient ventilation system, and a ductless heat pump that's said to eliminate the energy losses typical in a traditional forced-air duct system. Rainwater and moisture collection will be integrated too, and the resulting liquid will be used for both evaporative cooling and irrigation.
DesertSol is projected to cost US$320,000 to build, and once the Solar Decathlon competition comes to a close, will be returned to Las Vegas and installed as a public exhibit with the intention of educating local residents about sustainable living.
Team page: Team Las Vegas
The Phoenix House (Team Kentuckiana)

Comprising students from the University of Kentucky, University of Louisville, and Ball State University, Team Kentuckiana (Kentucky and Indiana – get it?) has produced a home designed to facilitate the reconstruction of communities after a natural disaster, such as a tornado.
As befits its remit of offering safety following a natural disaster, The Phoenix House focuses on structural integrity, and the house is to be supported on a steel chassis, with the bathroom acting as a safe-room in case of emergency.
Sustainability hasn't been skimped on either, however, and the team is aiming for eventual LEED Gold certification by utilizing the usual array of sustainable technology, which includes solar panels, LED lighting, and a highly efficient hot water heater.
Wastewater from the house is also fed into a filtration system based around layers of rock, sediment, and plants.
Team page: Team Kentuckiana
Start.home (Team Stanford)

The Start.home, by Stanford University students Team Stanford, is promoted as an affordable first home. Based around a prefabricated mechanical core, which the team likens to the engine of a car, or a computer motherboard, this modular design is perhaps the most adaptable we've yet seen in the competition. Indeed, the Solar Decathlon entry is only intended as one possible iteration of the kind of home which the Start.home core could become.
This particular model focuses on sustainability and blurring the line between indoor and outdoor activities. Passive ventilation, natural lighting, and something referred to by the team as "a real-time eco-feedback system" all combine to keep energy use to a minimum.
While we'll hold judgement until we see a working prototype design, Start.home could well be a potential winner.
Team page: Team Stanford
Who will win?
The 2013 US Solar Decathlon will be held in Orange County Great Park, Irvine California, over two weekends: October 3 to 6 and October 10 to 13, October. We'll be sure to keep you updated with any further news regarding the competition, including its eventual winner.
There are more pictures of the five entries, and others, in the image gallery.
Source: Solar Decathlon















































































