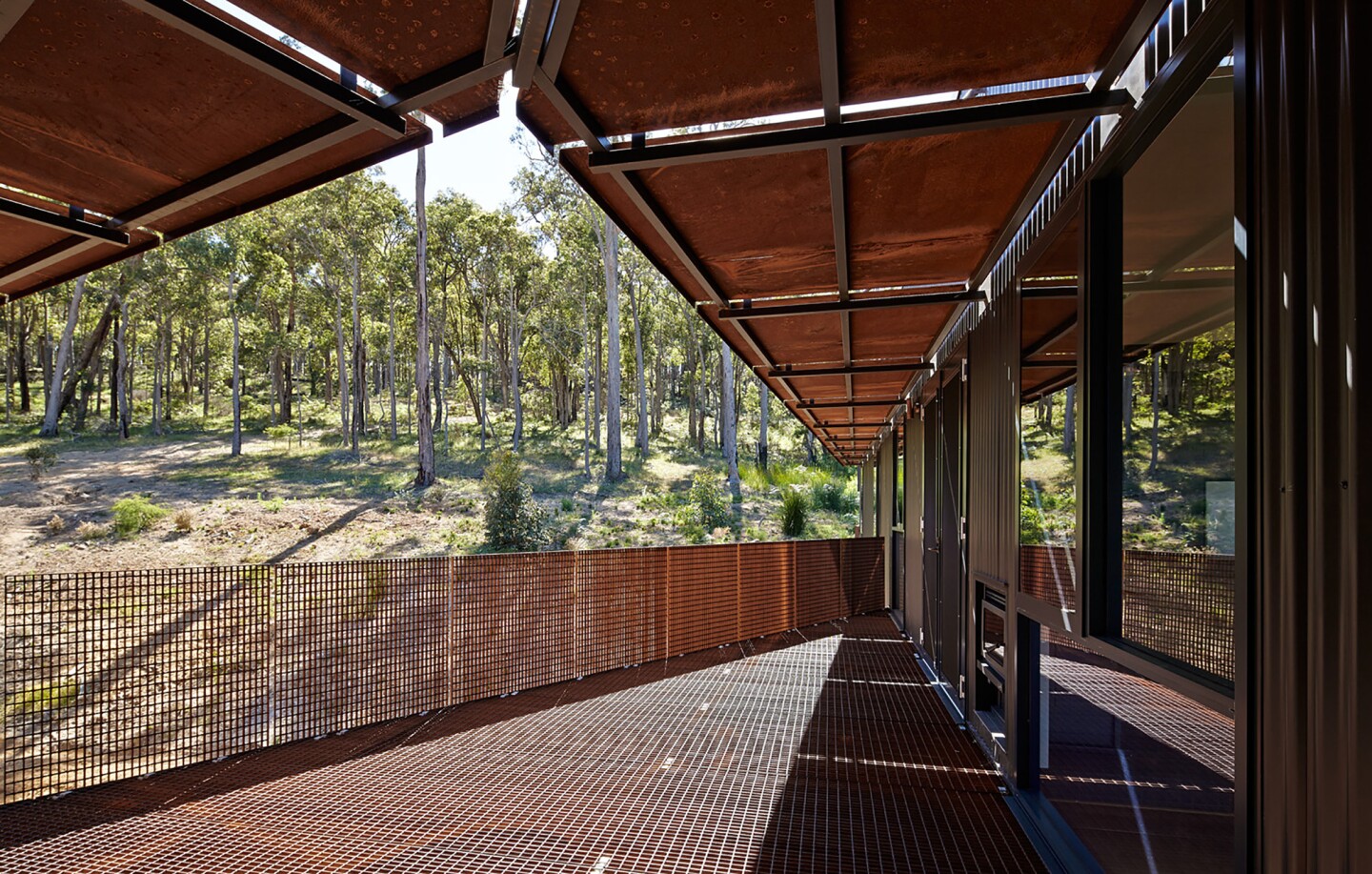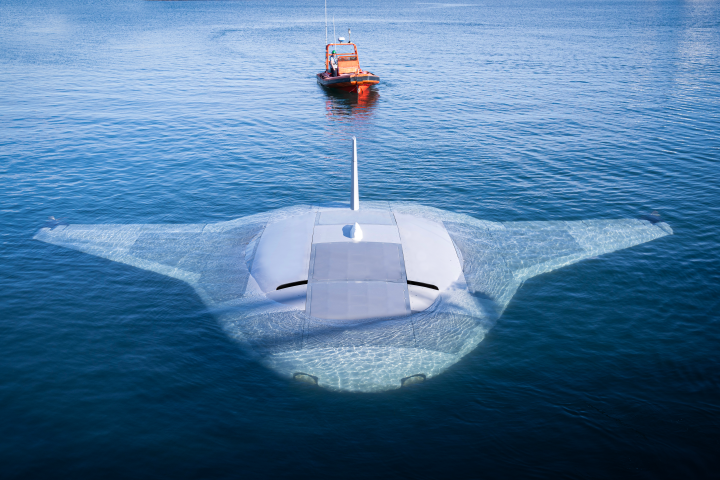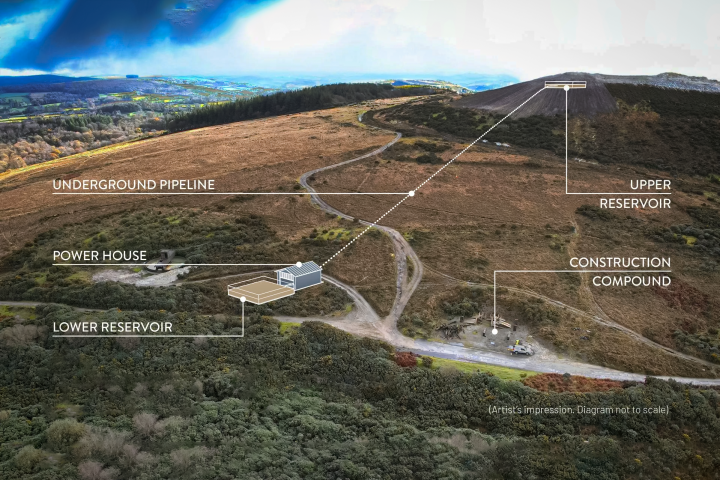The Nannup Holiday House, by Iredale Pedersen Hook Architects, strikes a careful balance between allowing its owners to get in touch with nature, while preventing nature from taking over completely. Raised on stilts to help avoid hazards which include local wild pigs, venomous snakes, and floods, the home also features sustainable technology such as solar panels and grey water recycling.
Completed in 2013 and – as its name suggests – located in rural Nannup, Western Australia, the single-story dwelling sports an unusual zig-zag design that is accessed via steel grate ramps.
It was largely prefabricated and some recycled materials were used in the build, including Jarrah (a common eucalyptus tree), Western Australian blackbutt hardwood, and timber offcuts. The use of these materials helps ensure the rugged home finds its place within the local surroundings.

The interior of the Nannup Holiday House comprises a living room and dining room, kitchen, two bedrooms, a study, an outdoor living area, and laundry facilities. Iredale Pedersen Hook Architects also embarked upon a practical approach to protecting the local environment.
Vehicle access runs along the site edge, which would require annual clearing for a firebreak anyway, therefore minimizing unnecessary damage to the local surroundings. Additionally, the materials used to build the access path were quarried on-site and replanted with local plant species.
Green technology installed in the home include a rainwater catchment system, which is installed on the roof, and a grey water recycling system for garden use. Domestic water is heated with a roof-based solar hot water unit that has a backup to offer instant hot water, while solar panels are also installed on the roof and are sufficient to meet all electricity needs.
Source: Iredale Pedersen Hook Architects via Arch Daily







































