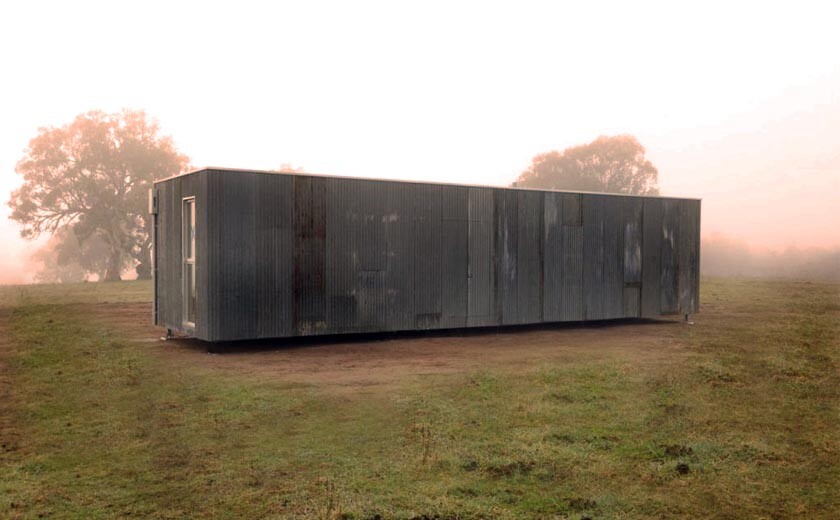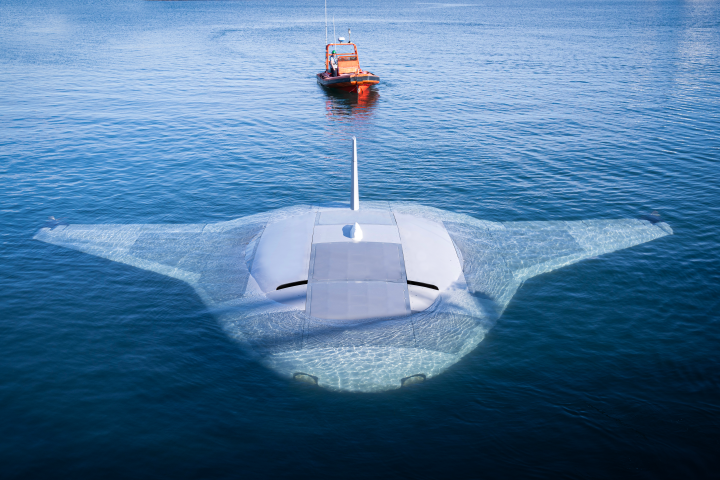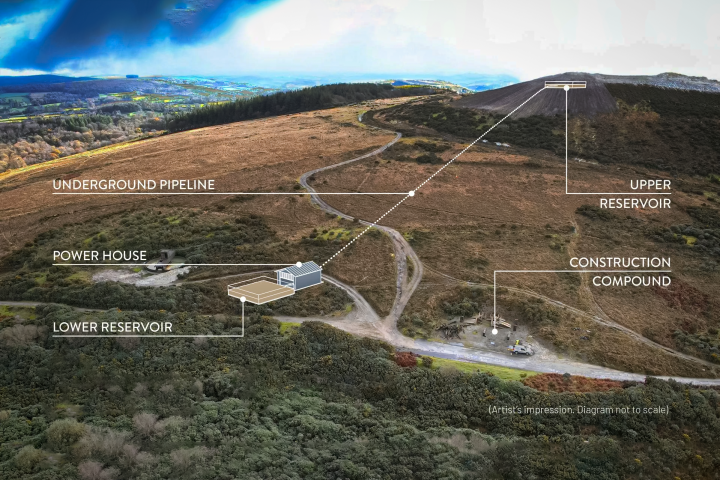Modscape, the architectural studio responsible for the Cliff House concept, has created a modern off-the-grid home that took twelve weeks to complete. Located on the southern banks of the Murray River, in Victoria, Australia, the Tintaldra home is a single-module cabin that was prefabricated in Melbourne before being transported to its rural location.
"The construction process involved a 12 week off-site build in the Modscape factory, after which the home was transported to site and installed in one day," Jan Gyrn, managing director of Modscape tells Gizmag.
The modest home was specially designed to blend into its natural landscape while also being low maintenance and one hundred percent autonomous in order to suit the owners extended periods away.

"We wanted the dwelling to disappear into the landscape, so a cladding system was subsequently developed to create a salvaged, shed-like exterior, consisting of a base layer of new Zincalume and a top layer of recycled Zincalume which was applied for effect," says Gyrn.
The 64 sq m (689 sq ft) standalone home was built with a fully welded steel frame, structural insulated panels, double glazed windows and the aforementioned exterior facade made up of a Zincalume skin and clad with recycled corrugated iron, which was sourced from various salvage yards around Melbourne. Ensuring minimal impact on the environment, the home is also fitted with rooftop solar panels, a septic tank, rainwater tank and LED lighting.
The home's interior features an open plan living and dining area, built-in wall kitchen, European laundry, double bedroom, bathroom and storage space. The living space features oak timber flooring, a wood fire heater and floor-to-ceiling glass sliding doors that open onto an outdoor deck, extending the home with an additional 31 sq m (334 sq ft) of al fresco dining.
"The home features a compact yet functional open plan layout, which is divided into two distinct zones that are connected by the front entry,” says Gyrn. “As the home is designed within a compact footprint, the opportunity to maximize space was integral and influenced the inclusion of a single line kitchen and laundry, outdoor shower and large external decking.”
The Tintaldra home is one of the smallest home's Modscape has built to date and cost AUD$192,000 excluding GST (approximately US$168,000) to complete. The firm is dedicated to building bespoke prefabricated homes and is optimistic about the future of this market.
"Small spaces become an exercise in mastering space optimization and, as such, quality rather than quantity becomes the focus," says Gyrn. "As the prefabrication industry in Australia continues to expand and evolve, there will be greater opportunities to for us to experiment and push the boundaries in design and modular technology across residential and commercial sectors. New innovation is always on our horizon."
Source: Modscape











![The Ti EDC [everyday carry] Wrench is currently on Kickstarter](https://assets.newatlas.com/dims4/default/0ba225b/2147483647/strip/true/crop/4240x2827+0+3/resize/720x480!/quality/90/?url=http%3A%2F%2Fnewatlas-brightspot.s3.amazonaws.com%2F59%2Fb2%2F6a6fdd0348a8bfdad88bbcefec53%2Fdsc03572.jpeg)