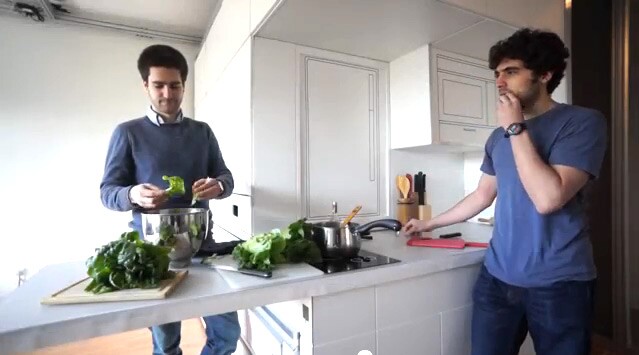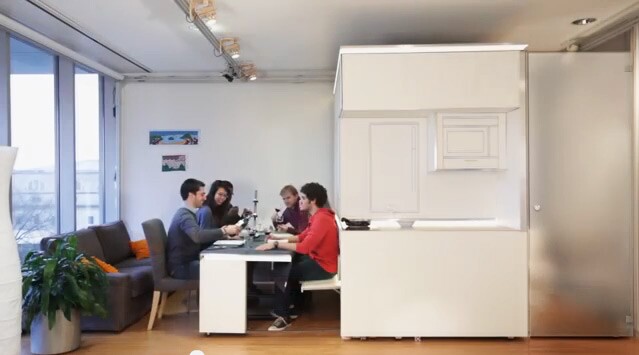For many residents today, the idea of fitting furniture into a 600 sq ft (56 sq m) condo or apartment has become a compact reality. Now a team from MIT’s architectural program have come up with the CityHome project; a versatile appliance-like solution, designed to increase usable space by two or three times.
The adaptable CityHome project works to help solve the timeless spatial problem of "How do you configure the dining room in your micro-space so guests don’t have to sit at a work station during supper?"

The concept is relatively simple: condense all the necessary amenities, such as the bed, entertainment unit, counters, work space, cooking unit and range, furniture storage, etc. into one transformable wall system. Looking like an intricate Italian kitchen unit, the CityHome project from MIT's Kent Larson and Hasier Larrea not only solves the typical spatial issues associated with tiny condos and apartments, but does so via interactive touch elements, hand gestures, and voice control.
Internal motors connected to command units silently move out units selected by predetermined hand gestures (presumably registered by the control system using built-in cameras), so no physical effort is required. One gesture could, for example, draw the bed out of its space. Another instructs it to return to its original position, and then a work desk can be moved out (which also doubles as a dining table for six).
The team has also applied gestural commands to the lighting system, so that residents can adjust the ambiance in any area of the room as needed, and for control of the window blinds.

Touch sensors on either side of the modular unit control additional motors that can move it across the room a few feet in either direction. The shifting ability allows for users to expand the main living/sleeping/entertaining space, while reducing the size of the bathroom, or vice versa.
From a functional and ergonomic perspective, the bathroom, toilet and shower arrangement clearly needs further consideration. But the concept of providing a versatile living space for those crammed into undersized accommodations definitely has potential.
Larson's group is currently working on a plan to bring the CityHome to production, either through crowdfunding or through a sponsorship arrangement.
To see the CityHome unit in action, check out the video below.
Source: MIT Media


















