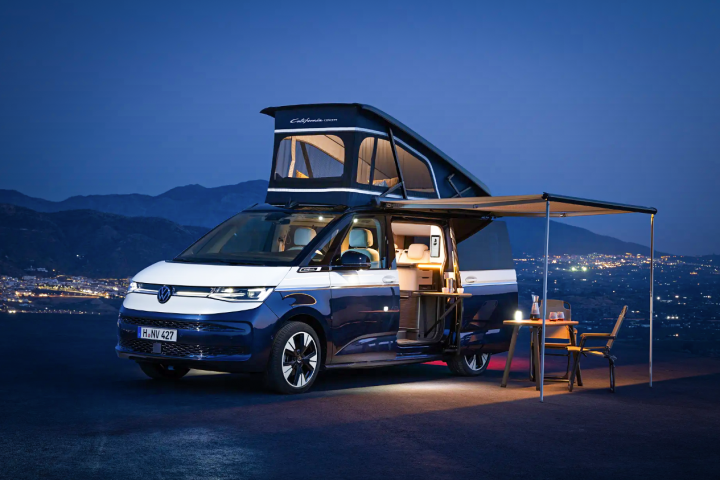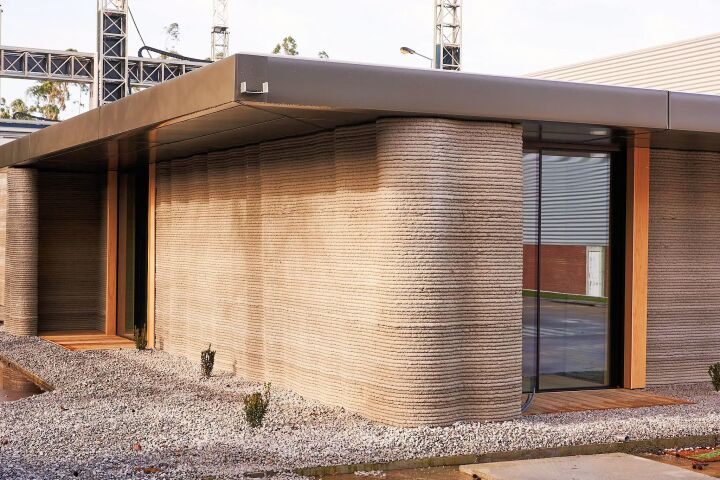There's more to environmentally-friendly architecture than solar-panels and thermal mass, it's also about designing buildings that are not at-odds with their surroundings - particularly if the building is in the middle of a picturesque landscape. This example form Make Architects ticks both boxes - it uses on-site renewable energy to achieve a zero-carbon design and blends almost seamlessly into the landscape by ignoring convention and, like the residents of The Shire, going underground.
Billed as the first zero-carbon property in the North West of England, Make says that planning has now been granted by by Bolton Council for the 8,000ft², flower-shaped underground house.
The design was commissioned by English footballer, Gary Neville, who has been "heavily involved in the design process from the outset and is passionate about preserving the natural beauty of this area."
The single-level, four bedroom property is embedded into a hillside and ringed by a series of teardrop shaped outdoor areas which give the building its floral flavor when viewed from above. This approach enables the dwelling to blend into the surrounding meadows, minimizing the impact on the natural landscape and surrounding views.

The design incorporates a range of renewable energy elements including a ground source heat pump, photovoltaic panels and a wind turbine. Make says that this add-up to a building that will consume less energy than it generates.
The ability to source building materials locally has also been taken into consideration in formulating the design. Work is expected to commence later this year.
Source: Make Architects via World Architecture News.









