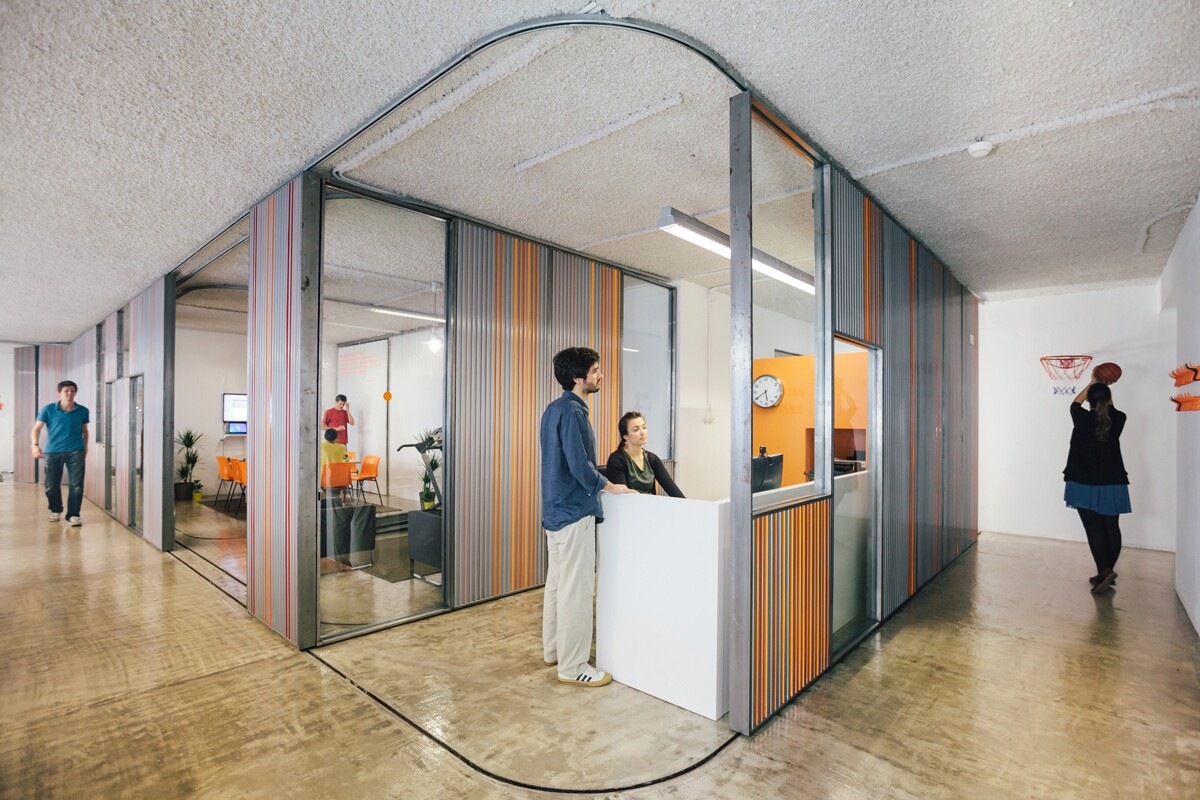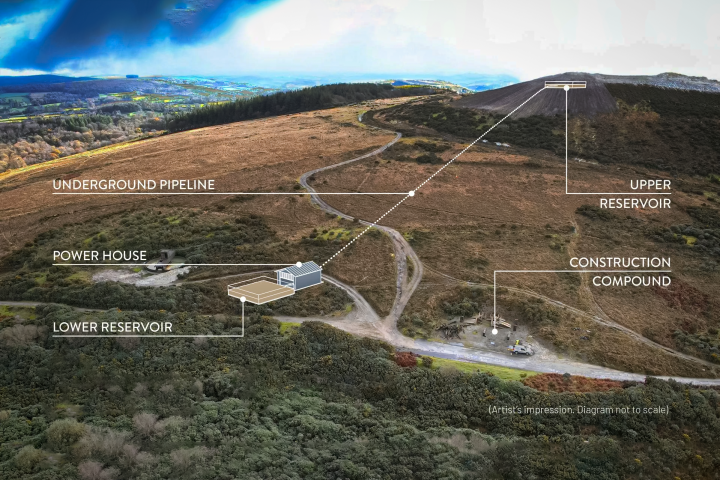When companies begin to outgrow the office-space they have available, it can be difficult to squeeze everything in. To combat this, Likearchitects has designed an office that can be adapted as required. Sliding partition walls at Kinematix allow the spaces to be easily reconfigured.
We've seen sliding components used before in order to make best use of the space available. In Kitoko Studio's tiny Paris maid's room, the furniture slides into and out of sight depending on when it is needed, while the All I Own House by PKMN Architectures has entire units on runners. Unlike these examples, however, the Kinematix office, based in Porto, Portugal, uses sliding partitions to actually redefine the shape of the spaces within.
"Kinematix has been growing organically fast and, like several start-ups, it's difficult to forecast the growth of the company," explains CEO of Kinematix Paulo Ferreira dos Santos to Gizmag. "The flexibility of the office space is essential to fulfill its daily needs, like accommodating different visits and Skype conferences at the same time."

To achieve this flexibility, a system has been installed that uses corrugated metal garage doors mounted on rails. This allows spaces to be opened up or closed off depending on what's required and has the potential for many different layouts. To increase the number of different potential layouts, rails are run alongside one another in places, meaning that certain partitions can be moved past each other.
Hinged sections of the partitions can be swung open to act as doorways or simply as a means of further opening up the space. Window sections are also included in the partitions to allow natural light into sectioned off areas. The corrugated metal partitions are decorated with orange and red strips of tape.
The project was delivered last year.
Source: Likearchitects














![The Ti EDC [everyday carry] Wrench is currently on Kickstarter](https://assets.newatlas.com/dims4/default/0ba225b/2147483647/strip/true/crop/4240x2827+0+3/resize/720x480!/quality/90/?url=http%3A%2F%2Fnewatlas-brightspot.s3.amazonaws.com%2F59%2Fb2%2F6a6fdd0348a8bfdad88bbcefec53%2Fdsc03572.jpeg)