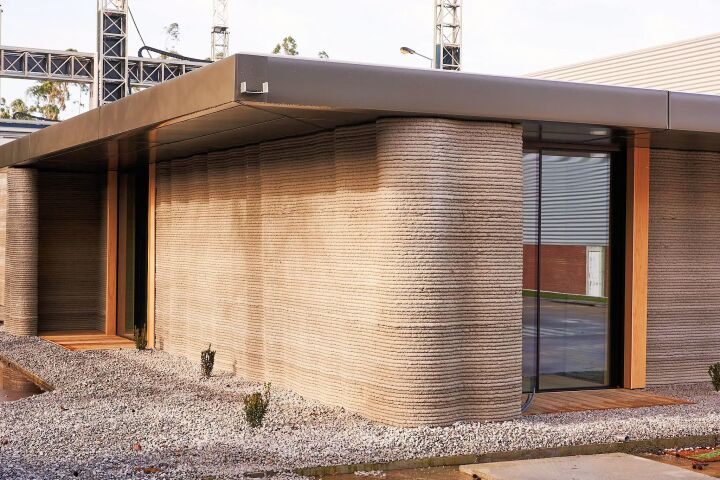The world's narrowest house, Keret House opened towards the end of October in the former Jewish Ghetto district of Warsaw, Poland. The interior photography reveals a surprisingly roomy interior.
As we reported last year, the extraordinarily narrow house built opportunistically in an alley, varies in width, being 122 cm (48 in) at its widest interior span, and just 72 cm (28 in) at its narrowest.
Yet its diminutive size failed to prevent architect Jakub Szczesny from squeezing in a kitchen, dining room, WC and shower room, as well as a bedroom (with single bed, naturally). By day it's a surprisingly well-lit space, a characteristic which Szczesny attributes to the polycarbonate materials used, which are light in color while maximizing the interior width.
Entry is by stair up from ground level, and when it comes to access to the main living area, it's ladder or nothing.
Keret House, as it has come to be called, takes its name from Etgar Keret, the Israeli author who will spend time (if not actually live) there.
Take to the gallery for some interior shots of this unusual construction.
Source: Polish Modern Art Foundation
























