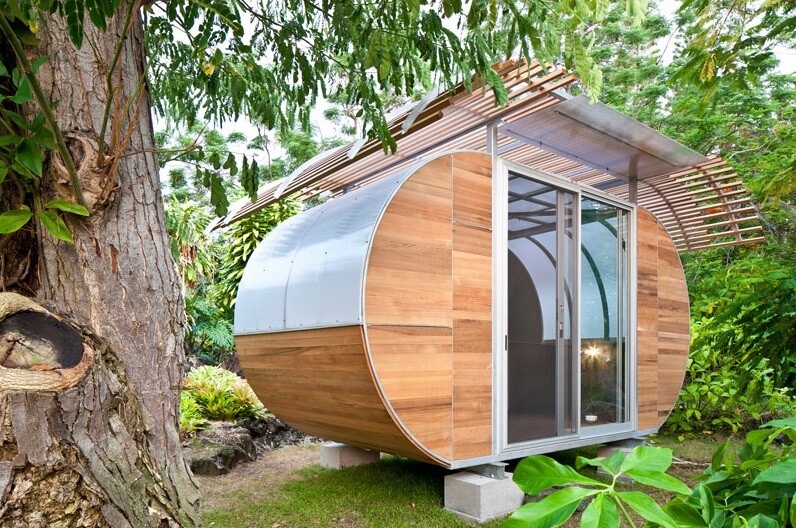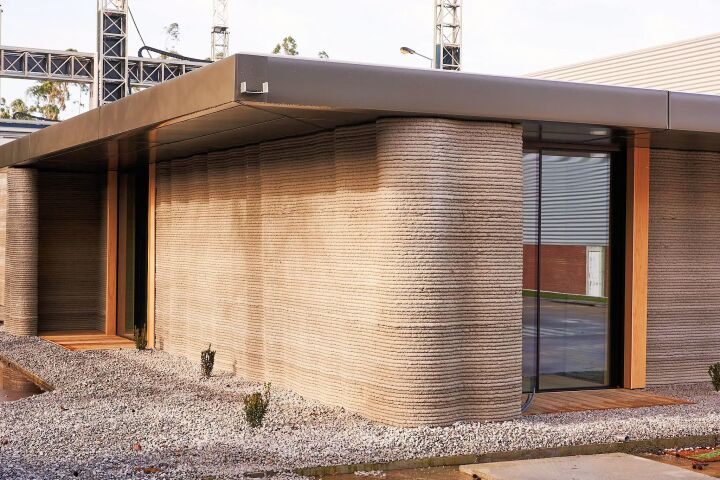House Arc, by Bellomo Architects, is a prefabricated off-the-grid housing solution that facilitates compact living. The project was originally designed as an environmentally sensitive and affordable method of housing that is not only functional but also attractive to the eye. Furthermore, it is designed to be easily packed and shipped to any location, where it can then be erected by the user or community. "We designed it to be a kit of parts that can be assembled quickly-like an IKEA house," says House Arc architect Joseph Bellomo.
The House Arc is designed to be flat-packed and shipped in a remarkably small box that measures 4 x 10 x 3 feet (1.2 x 3 x .95 meters). The lightweight base structure consists of a modular system of bent steel tubes that can easily be assembled on site. Constructing the low-impact home requires no special training and is similar to building modular furniture, with a kit of parts and an easy-to-follow, graphic installation manual. Upon assembly, the House Arc becomes a curvaceous 150 square-foot (14 square meter) home that weighs 3,000 pounds (1,360 kg). The house features large windows that allow natural light to filter through the dwelling. A shading trellis limits the amount of heat that can infiltrate inside the building and the raised structure allows air to flow underneath for cooling, whilst also maintaining the permeability of the site. The House Arc can withstand the elements, including tropical winds, and also features a roof designed to support solar energy-generation.
Optional additions to further enhance the sustainability of House Arc include the installation of solar photovoltaic panels and insulation that can be added between panels.

Whilst the House Arc would make an attractive backyard retreat, the lightweight and easy-to-construct house could also function as an emergency shelter. It is a primary focus of Bellomo Architects to develop the House Arc concept so it can be used to house people in devastated areas after a catastrophic event or to replace housing that was not built to withstand such forces. "We foresee the House Arc in locations such as Haiti and New Orleans" says Bellomo Architects.
We just hope that they will drop the US$65,000 price tag for such a noble cause!
The House Arc will be a featured prefab house at this year's Sunset Celebration Weekend in Menlo Park, California from June 2-3.
Sources: Bellomo Architects, Bike Arc

























