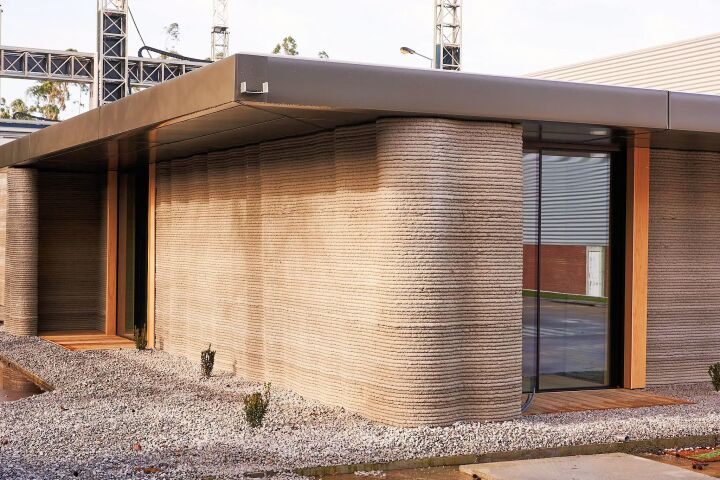German architectural studio Slawik has created a portable home that fits into the size of a standard shipping container. Dubbed HomeBox, the multi-purpose home has been designed so it can be easily transported to various locations for temporary or permanent use. Due to its compact size and transportability the home can also double as emergency housing.
Though we've seen various homes made out of shipping containers (the Eco-Pak, Infiniski and Shipping Container House all spring to mind), the idea of a house designed to fit inside a container is rather different.
“The bearing construction is from wood and measures to fit into an international standard freight container,” Slawik’s leading architect Prof. Han Slawik told Gizmag. “Therefore after the first use you can easily transport and re-use the HomeBox to other places around the world.”
With a small base footprint of just 7 m2 (75 ft2), the HomeBox differentiates itself from traditional container homes by being positioned upright and not on the longer side. The base measures approximately 2.9 m by 2.4 m (9.5 ft by 7.9 ft) and thus the home is reminiscent of a small tower, requiring significantly less space than regular compact homes.
“There are many gap sites within cities which can be used for temporary small removable houses,” said Prof. Slawik. “Furthermore you can configure the modules to create a container village or even a container city.”
The compact home is spread across three levels, all of equal height. To minimize construction costs, wood has been used as the home’s primary material, including many inbuilt features such as the kitchen table, chairs, bed, staircases and window shutters. The ground level features an entrance with a large wooden shutter that opens out and doubles as an outdoor terrace. The interior space includes a kitchen and bathroom, the main bedroom is positioned on the second level and the top level features an open and light filled living/working space.

A recently updated HomeBox 2 features three levels with different heights and larger windows, while a third HomeBox is currently in planning. The HomeBoxes will soon be available for purchase with a starting price of approximately €25,000 (US$32,500). Bulk purchases of 10–15 HomeBoxes can be bought at a discounted rate.
Source: Slawik Architects via Architizer
























