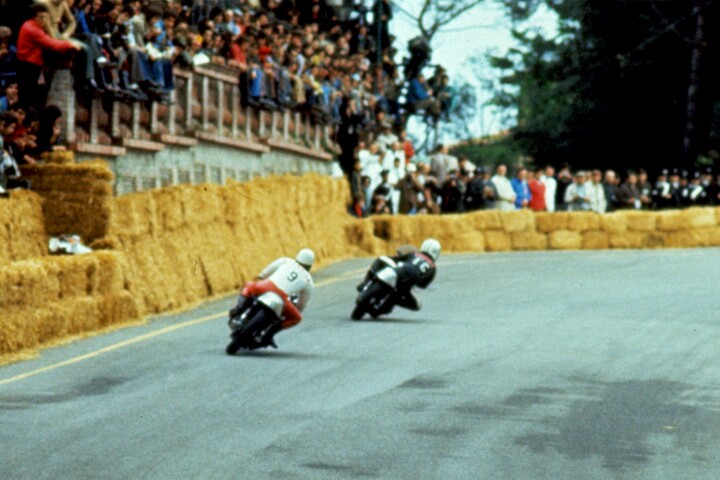The cost of buying a house today can be prohibitively expensive, so it's no surprise that tiny home builds appear to be increasingly popular. We've featured a number on Gizmag over the last few year and even compiled a top 10 tiny homes list. Andrew and Gabriella Morrison now join that group with their project, Home.
Home was completed in December 2013 following of 4 years of the couple downsizing, researching, planning and designing. The build itself took just four months. The house measures 28 x 8.5 ft (8.5 x 2.6 m) and has 221 sq ft (20.5 sq m) of floor space.

Home features a full sized kitchen with full appliances, an office area that doubles as a dining area, stairs to one of two loft areas that is used as the master bedroom, a second loft area for accommodating guests or watching videos, lots of storage (including plenty of furniture that doubles as storage) and a spacious bathroom with a regular sized sink and a composting toilet. It has plenty of windows that make for a bright house.
"Designing Home was an incredibly exciting process," Gabriella Morrison tell Gizmag. "Creating a list of essential 'must haves' before we even began was an enormous help. The design process then simply became a matter of moving things around on the sketch pad until all the components fit and flowed into each other. In the end we got every single thing we wanted."
Gabriella explains that living in Home has surpassed the family's initial expectations and that it has become the favorite of all the houses in which they have lived. She explains that, with some clever design, it has been possible to retain a sense of spaciousness, despite the compact nature of the house.
"One great advantage to the Home design is that there is plenty of width to the movement corridor that runs through the entire length," she says. "So moving around the space when others are there is easy. Often two of us are in the kitchen cooking at the same time and it works great. It’s nice to have a tiny home where there is a sense of spaciousness."

The Morrisons were building Home towards the end of 2013 into winter and found that this presented the biggest problem that they had to face. Dealing with the cold as well as rain, snow and wind for two solid months during the build proved testing and Gabriella explains that if they were to do it again, they would wait until the weather was warm.
Throughout their website and YouTube videos, the Morrisons are clear that living in a tiny house is as much about lifestyle as space. They espouse an approach of minimizing belongings and clutter (without going short) and of simplicity. As such, when asked about a favorite aspect or innovative part of Home, Gabriella prefers to focus on the lifestyle that it has enabled them to live.
"To live in a space that supports our emotional and physical well beings so perfectly is something we don’t take for granted," she explains. "In all of the other houses we’ve lived in, we have felt that they have taken a toll on us, whether it was because they were too expensive and paying for them created stress, or because they were so cluttered with excess, unnecessary material things that we felt stifled. Living tiny forces organization and simplicity and prevents build up of clutter and chaos."

The Morrisons have made the plans for their tiny house available to buy online and are also planning on releasing a four-DVD step-by-step series on how to build a tiny house in the near future.
The video below provides a comprehensive introduction to Home.
Source: Tiny House Build
























