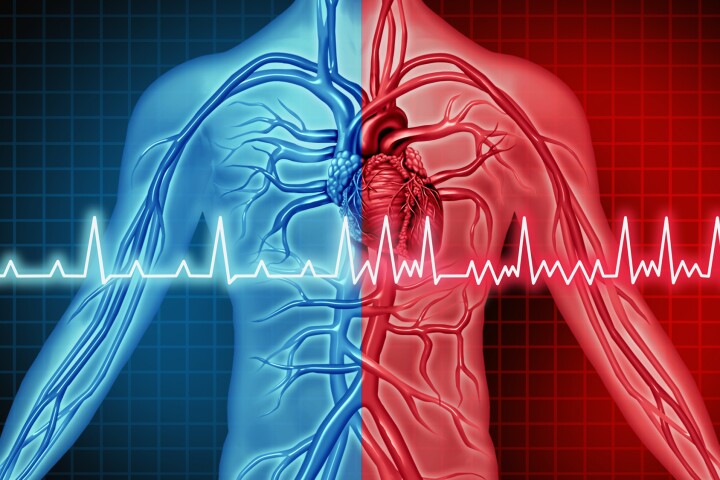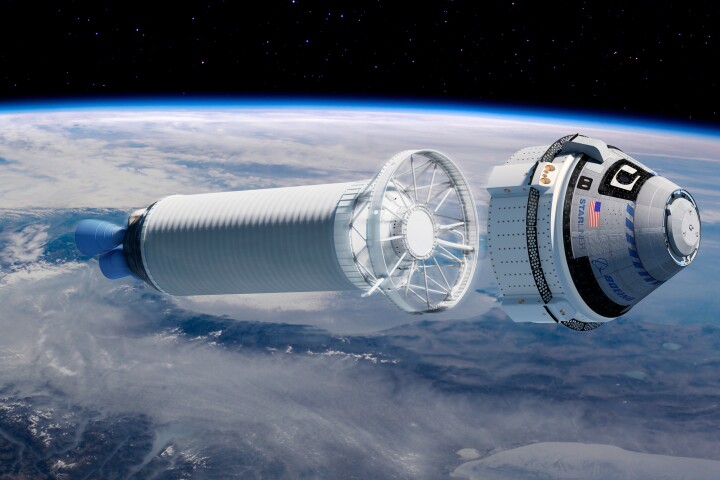After three years of construction work, Siemens has moved into its new headquarters in Munich, Germany. It has apparently cut its annual CO2 emissions by the equivalent of 5.6 million km (3.5 million mi) of air travel, consumes 90 percent less electricity than Siemen's previous HQ and uses 75 percent less water.
Following Siemens' decision to redesign its HQ on the Wittelsbacherplatz square, the company worked with the City of Munich to launch its construction project and organize an architectural competition. The winning design, by Danish firm Henning Larsen Architects, is said to combine "tradition with the future."
Covering 45,000 sq m (485,000 sq ft), the building is wrapped in a 16,000-sq m (172,200-sq ft) glass façade. It has a newly accessible ground floor, with a new public footpath running through it that links downtown Munich with the city's museum district, and the space also houses green inner courtyards, a café, a restaurant and a fountain.

Louis Becker, design principal and partner at Henning Larsen Architects, explained that one of the main architectural ambitions for the project was to promote knowledge-sharing and social interaction across the organization. It has done this by way of the building's layout, which comprises four courtyards that are cut out from one larger volume.
The layout allows the 1,200 employees that the building accommodates to have visual contact with each other across the courtyards, and there are break-out spaces for information sharing and collaboration, as well as quiet zones for focused work. There are floor-to-ceiling windows in all of the workspaces, allowing them to be filled with natural light. A tilted inner façade is also designed to allow plenty of natural light into the building and to reduce the need for artificial lighting.

A third of the power the building consumes is produced by a 1,300-sq m (14,000-sq ft) photovoltaic array installed on the roof, which has more than 800 panels and a capacity of about 300 kW.
Nearly 7,400 LED lights help to minimize the electricity required to run the building, while daylight sensors and presence detectors reduce power consumption by a reported 25 percent. A further 30,000 data points around the building collect data for the control of heating, ventilation and air conditioning, with employees also able to adjust these in their areas as required. CO2 sensors in meeting rooms, meanwhile, measure air quality so as to optimize the intake of fresh air.

There are around 70 km (44 mi) of water pipes running through the building's foundation plate, with around 100,000 l (26,400 gal) of water being pumped through them. This "bivalent heating system" uses heat pumps that double as chillers and uses ambient air and groundwater as regenerative energy sources. In this way, it is able to provide an efficient means of heating and cooling the building. Around an additional 1,500 cu m (53,000 cu ft) of rainwater are to be recycled every year for use in flushing toilets and watering exterior grounds.
Even the materials with which the building was constructed were considered, with some sourced from the surrounding region. These include more than 23,000 natural stone tiles used for the front façade and flooring that came from the Altmühltal nature reserve, north of Munich.
Among the building's other sustainability features are 21 parking spaces (out of a total of 450) that are equipped with e-car charging stations and a 200-capacity bike store with charging units for about 20 electric bikes.
The building's sustainability credentials include certification to the highest "Platinum" level by the Deutsche Gesellschaft für Nachhaltiges Bauen (DGNB), the German Sustainable Building Council. It was inaugurated at the end of last month.
Source: Siemens, Henning Larsen Architects
































