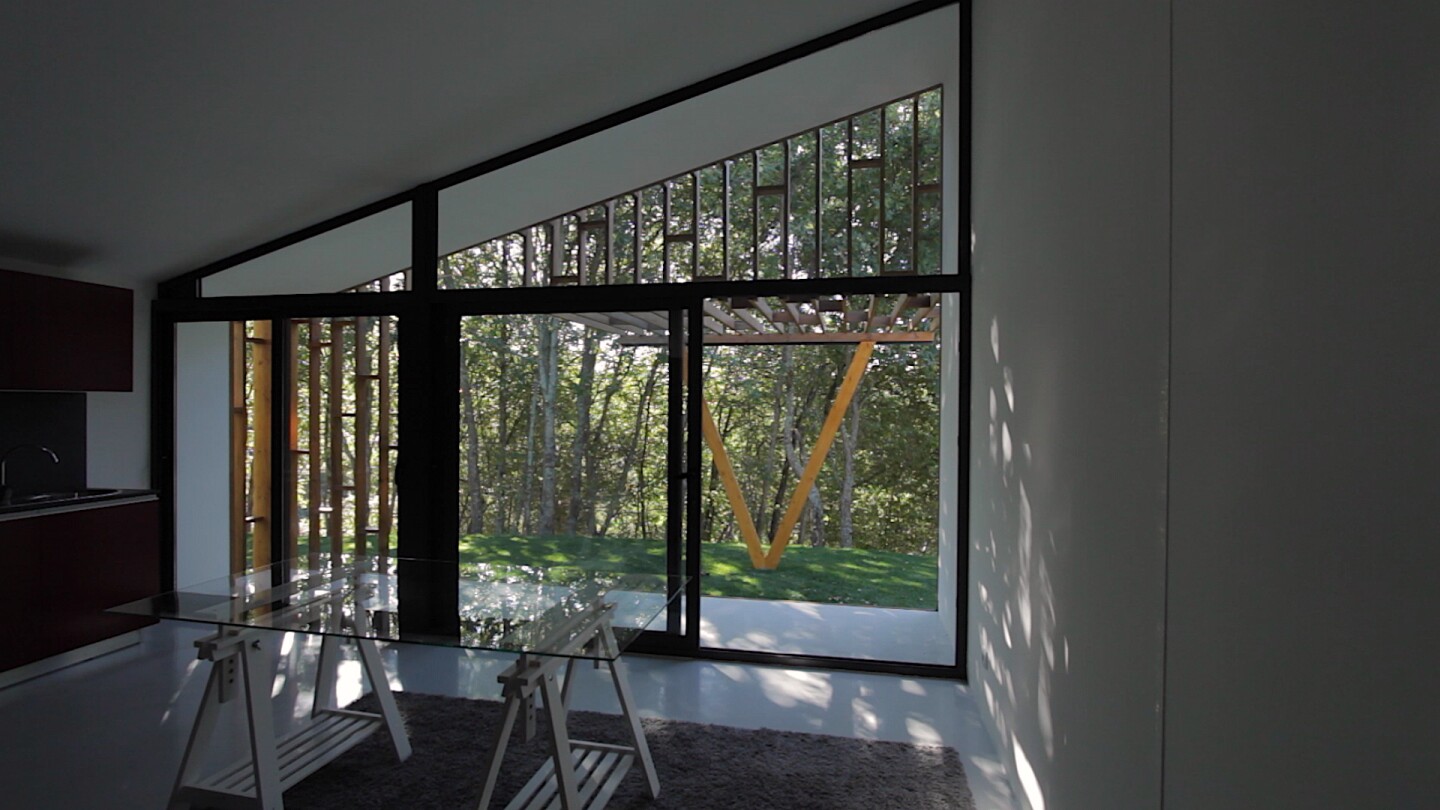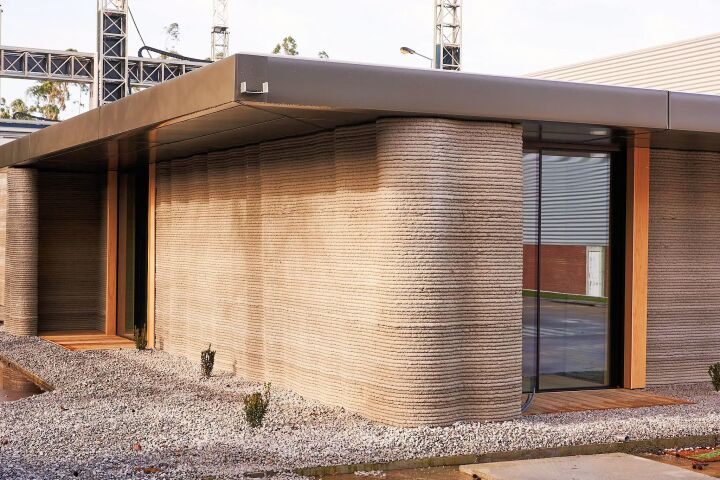Portuguesearchitect Samuel Gonclaves has created a clever concrete modularhousing system called the "GomosSystem." It was launched late last year in Arouca, Portugal withfunding from 18 local companies to help get the project off theground. The system consists of a series of singularreinforced concrete modules (gomos) which are entirely prefabricatedoff-site (inside and out) and simply join together, providing a fullylivable home in a matter of days.
The Gomos System offersa flexible design platform, where each home can be as big orsmall as needed, depending on the number of modules chosen and the finalconfiguration. It also allows for Gomos home owners to start offsmall and extend over time, with the addition of extra modules. Themaximum size of an individual Gomos measures 2.35 meters wide by 5.90meters deep ( 7.70 ft x 19.35 ft) and the modules can be adapted for different types of terrain orground levels.
The process of creatinga Gomos home is broken into four stages: factory production of thestructure; interior and exterior finishings and features;transportation and fast assembly. Each module is transported by truckdirect from the factory with all of the home's final features,including interior furnishings, flooring, insulation, windows, doors,water facilities, electricity and complete external facade. Thisallows for fast installation once on site, speeding up traditionalconstruction times.
"This project differentiates itself by gathering cumulatively three crucial factors in the modular construction market," architect Samuel Gonçalves told Portuguese newspaper P3. "Including the construction of all components in the factory, which allows an in situ assembly in a few days and ensures secure installation which is carried out under highly controlled conditions; the modelling of optimized [modular] shapes and sizes that make their transport easier and effective; and plans drawn up based on the Gomos System which comply with all applicable legislation, particularly in terms of accessibility, licensing and even to serve as permanent housing."

Althoughthe modular home is designed to include lots of natural light and air flow,there are no additional windows featured along two sides of thecompleted home, raising concerns for the possibility of darker roomswhich end up being closed off internally. The Gomos home does however, feature two large glass feature walls at either end and a series of skylights have been positioned throughoutthe structure's roofing, ensuring that natural light does reach theinternal sections.
Accordingto P3, the Gomos modular homes are anticipated to start from €50,000 (about US $55,000) plus taxes for a base model. Prices will vary depending on acustomer's choice of features and bespoke specifications. Buyers willalso have the option of adding solar panels and a choice of external claddings, paints, floors, window frames and fixed furnituresuch as kitchens.
Thevideo below by Building Pictures demonstrates just how easy the homeis to install.
Sources: Building Pictures, Farcimar via Archdaily and P3
































