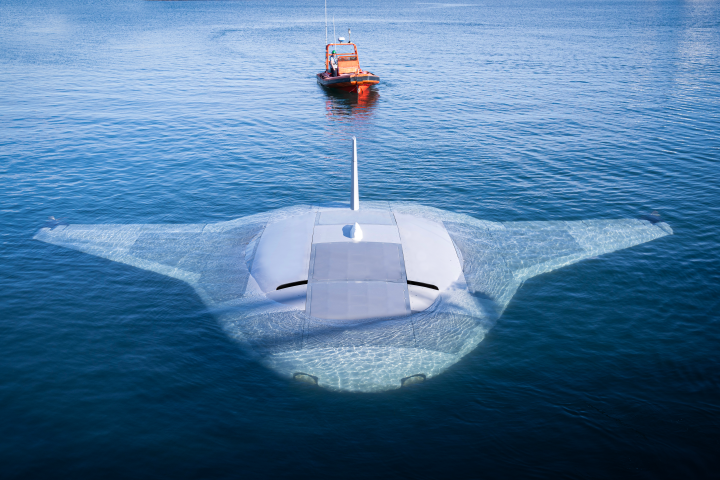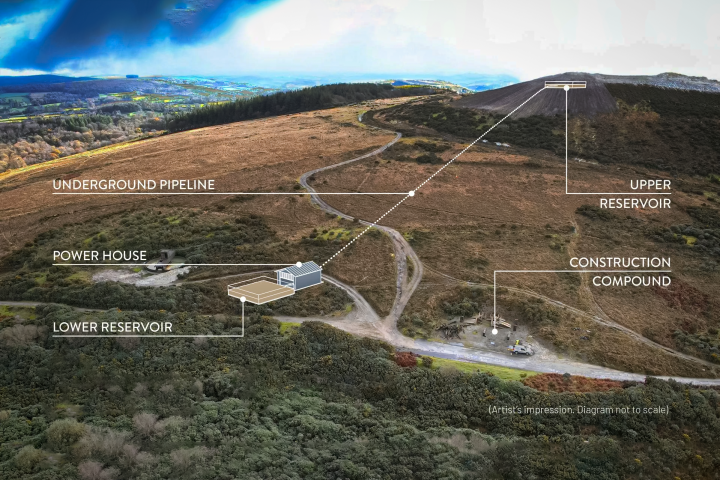May 25, 2006 Given that we apparently crawled out of the primordial slime in our evolutionary path to becoming human, it’s logical that human beings should have an affinity with the water. It’s not just for rehydration purposes that more than 80% of the world’s population lives near water – water brings comfort and renewal. With technology being energised to unprecedented heights, our ability to live near or on the water can now be enhanced and explored in new ways. We’ve been enthralled by Giancarlo Zema’s fascinating Neptus 60 Cliff Habitat and Trilobis 65 floating home and Marcin Panpuch’s Relocatable Amphibious Sphere House, and we have now found another wonderful variation on the theme of living in harmony with water – the Nackros Villa. Modern Marine Homes was established in 2002 with a vision of waterside living without compromise and within 12 months, the first habited show home was in the water in Varvsholmen, Sweden. Development has been ongoing since with ever-changing materials, technical solutions and functionality tried so the company could develop the concept to commercial reality. The current and now available incarnation is the Näckros Villa –a floating multi-story villa crafted by Swedish architect Staffan Strindberg. The 12x12 metre Villa has six rooms and a kitchen, 178 sq metres of living area, 125 square metres of terrace and 74 square metres of windows but is crammed with technologies to enhance your lifestyle and create an ambience of tranquillity and harmony with nature. The bonus is that you can buy one now. Check the image gallery for some beautiful photos of this extraordinary home and read on for Strindberg detailing his work and the thinking and technologies that went into the concept.
The project started with client but without a specific site,” says Staffan Strindberg, “so to get into the task I had to model an imaginary site to start with.”
“The idea of living so close to the water and nature is really thrilling. The design is focused on bringing the surroundings inside, to get the feeling of the water into your living .”
With water comes a special light and the reflections from the water that dance on the ceiling. Strindberg’s experience and fascination with water and light led him to explore far and wide, and he was particularly drawn to the “the beautiful treatment of the light that you can find in the old Turkish villas climbing the slope of the Bosporus around Istanbul where they mainly let the light in from below, reflected from the water.”
Strindberg also paid particular attention to the sound of water, such as “the sound of the lapping of waves, a metallic sound when the ice cracks or the sound of a quiet rain on the surface of the water.”
and the smell…. “you know the smell can be very sensual, more of awareness.”
And the “feeling of freedom that comes from a view overlooking an open surface of water.”
In building the site, Strindberg tried to foresee what could happen around the site, and then got more and more interested in the idea of not just one but several water houses and how to arrange the interior of the house for this imaginary pattern.
“On one side you have the dock and on the other side you have the water, one official side and one private. How do you get the most out of the privacy and how do you make a welcoming entrance yet a distinct border for privacy?”
The entrance design takes into account various dock heights and those environments without a tide. The living room is as close to the water as possible and sleeping facilities are positioned so you go to sleep at the same level as the surrounding water. The layout is concentrated on opening the house to the water. The kitchen is close to the entrance and faces the quay but is also a part of the open area that includes the living room and the terrace.
On the roof is a 100 sqm garden with an additional kitchen facility for catering.
Strindberg also had to address what the feeling and ambience should be based on, such as “what is a floating home, what does it stand for, does it have to look like other kinds of floating things that man uses, like boats?” “Should it even borrow details to associate to other floating vessels?” “What does it express in its design?”
These thoughts led to the decision that it should be a house, not a boat. “A house that takes care of the special qualities of the surroundings,” says Strindberg.
“It’s design should be an expression of my “box of restrictions” which by the time I got so far in the process also was a search for technical solutions and materials not to be found in general building because of the demands that you have so close to wind and water.
“And then there is another important thing, the house is not mainly made to move, though it has to be possible, but to stay in one place for a long time. And since comfort is essential, it should be as stable as possible which led to the decision that it should be aquadrant in plan.
“The quadrant is a classical shape that often leads to simplicity in plan, and gives you a calmness to take the surroundings to your heart.
“The stair was placed in the middle to underline the closeness to the outside and the privacy of the terrace by the living room.
“And when we found the site in the central part of Kalmar, the red part on the façade was given the classical Swedish red colour so that the villa could speak with the old fisherman’s houses on the Island of Ängö close by.Technical ideas
“The micro climate is a challenge, with moisture, water, winds and ice in our part of the world.
“The general idea was to make a shell to take care of this special climate and inside of that, you can use whatever material you like, just as in an ordinary house.
“Another leading word in this project is sustainability not just for the construction itself but solutions for water, sewer and heat.
“Stability is another important factor which led to the idea of building a spread-out, heavy hull and above that, as low weight as possible.
“To ensure a construction without moisture inside (everybody that has slept in a small boat has seen it dripping inside the hull) we developed a concrete hull insulated on the outside. To keep the insulation on the outside is a natural decision for us living in acolder climate, it’s what we always do, but it has not been done in the water as far as I know.
“On top of that we designed a lightweight vacuum glued sandwich element, containing no organic materials, to make sure of a strong, long lasting and well insulated construction. The elements are glued together at the building site and the hole construction is extremely strong, very efficient both insulating and moisture proof.
“The material outside is gel coat, glass, painted aluminum and stainless steel which keeps the maintenance to a minimum. There are though, some wood that needs to be oiled sometimes.
“The house is built entirely without “cold bridges” and, in our climate, the energy for heating, including hot tap water is below 9.000 kWh/year, which is extremely low. It’s heated by a heat pump that takes a few degrees from the surrounding water and deliversthe heat by water to the floors in the house.
“Before we let the used air out we take the heat back into the system. When we introduced the ideas of floating homes to the town of Kalmar they got interested and offered a site in the central parts of the town in the harbor that formerly was used as a shipyard. The villa is going to be moved just about 50 meters from where it’s photographed, where a new pier is built.”



















