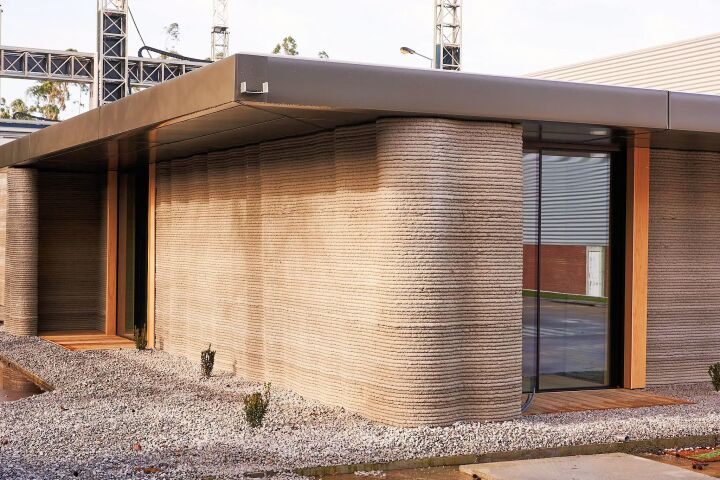Latvian architectural firm NRJA has revealed its plans to produce an off-the-grid geodesic dome with an interior that looks like it should be inside a luxury two-story home. The team of young architects, with an average age of 25, has come up with a compelling design which is set to hit production in the coming months. Dubbed DOM(E), the prefabricated structure can endure the coldest or warmest of climates and due to its circular shape, it features a clever use of a relatively small space (120 sq m / 1,291 sq ft).
The interior design of the DOM(E) features an independent and self-supporting internal structure, which not only acts as a structural aid but also divides the interior space into separate living quarters. The centerpiece is made from laminated timber with metal mounts and a central chimney which pierces through the center of the dome.
It also incorporates a wooden staircase which leads to two elevated bedrooms and several interior walls which make up the bathroom, kitchen and living areas. In addition, the home features wooden floorboards which extend out through double glass doors onto a small wooden deck for outdoor living.

The dome’s exterior is made with a prefabricated frame and fitted with 9-mm (0.35-in) fiber concrete slabs with a liquid rubber finish and window panels. The frame is padded with 200-mm (7.87-in) -thick insulation, and birch plywood is used to cover the internal walls.
In terms of sustainability, the DOM(E) features a natural air and energy exchange. Fresh air constantly circulates through the home via four points of an underground duct system and an adjustable exit point located at the top of the dome. Coupled with the central fireplace, this flow of air also enables the entire interior space to be heated during the winter season.
Rooftop solar panels are used to heat the home’s water supply, and a water collection system located around the perimeter of the structure can be connected to a tank or be used for gardening.
According to NRJA, the DOM(E) is “easily foldable” and cheap to construct, however we may have to wait until the first prototype is complete to see if this really is the case. The NRJA architects have promised to answer our queries once the project is fully ready, so stay tuned and we’ll be sure to keep you updated.
Source: NRJA via Arch Daily














