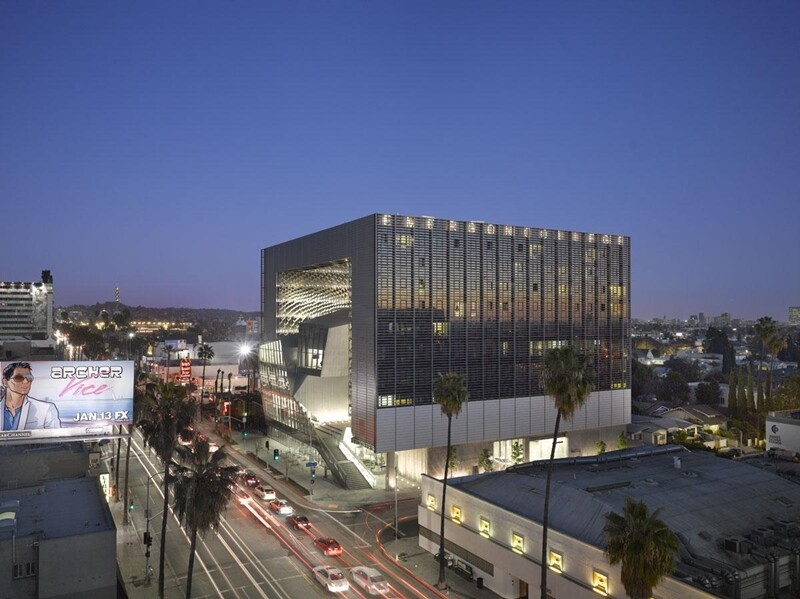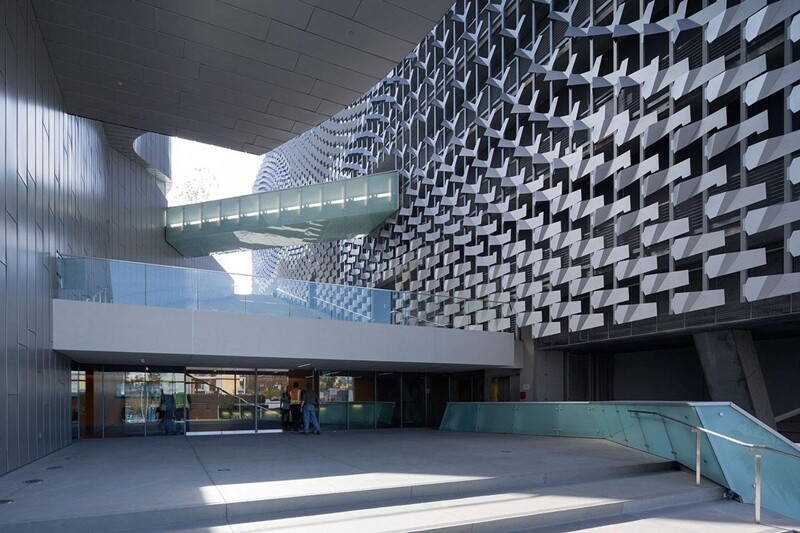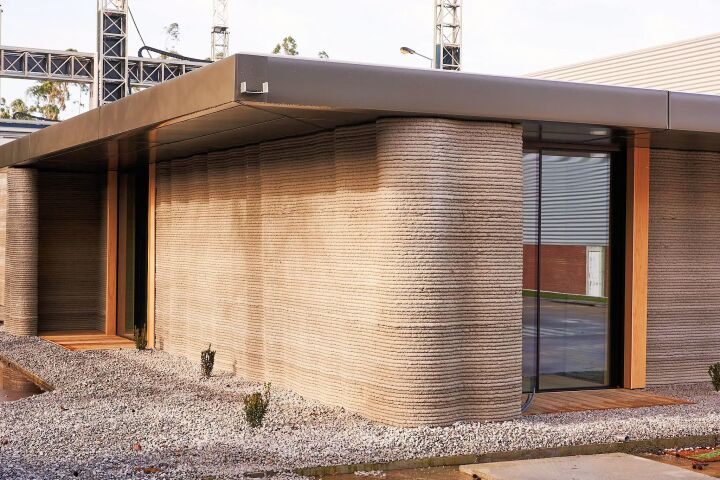Bringing together form and functionality in harmony is the holy grail for design of any type. The newly opened Emerson College Los Angeles (ELA) achieves just that. The building needed to be sustainable and provide spaces for education, accommodation and administration whilst at the same time fostering social activity and creativity.
Emerson's original institution in Boston, Massachusetts, focuses on a communication and arts curriculum. The newly-opened LA campus offers seven disciplines with the same focus, as well as running post-graduate, certificate and professional study programs. ELA will also host workshops, lectures and other alumni and community events.
"The building is designed to expand the interactive, social aspect of education," says design director Thom Mayne of Morphosis on the ELA website. "We focused on creating with the broader community in mind – both in terms of public space and sustainable design."

Two towers provide accommodation for 217 students and are joined at the top by a multi-purpose platform. The platform features rigging for screens, media connections, sound and lighting, and serves as a means of facilitating outdoor productions. An "undulating metal scrim" on the inside wall of each tower hides their staircases and walkways whilst providing an aesthetic addition to the buildings.
The 10-story space between the towers is described as an "outdoor room" by Morphosis. It contains classrooms, an open-air screening and performance space, a Dolby Surround 7.1 audio post-production suite, a 4K video screening room, computer labs, mixing suites and a planned green-screen motion capture stage. The site fills 120,000 sq ft (11,148 sq m) in total and took three years to build.

Morphosis expects ELA to gain a Leadership in Energy & Environmental Design Gold rating, which is a mark of environmental excellence. Temperature is regulated using a passive valence system, high-performance glass and an automated sunshade system. Efficient fixtures should reduce water use by 40 percent, and energy savings are monitored using a management and commissioning infrastructure.





















