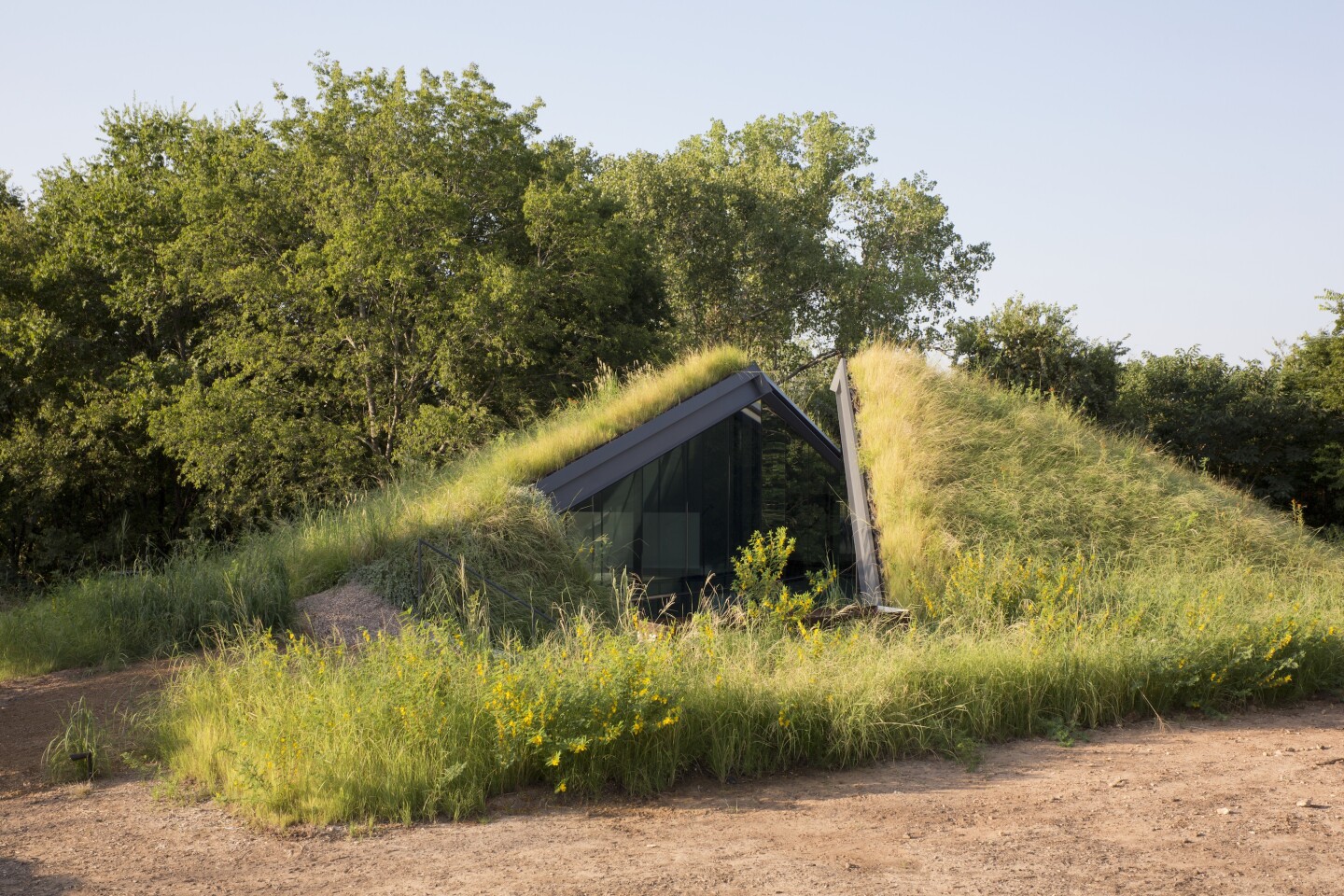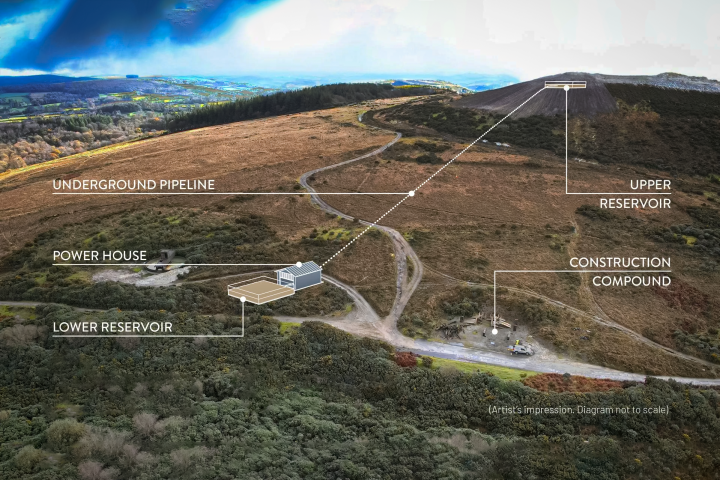Edgeland Residence is a modern dwelling designed by the Bercy Chen Studio which sees the company rehabilitating land once considered unsuitable for occupation. Claimed to set a new standard for sustainability, it draws inspiration from the Native American Pit House, and is designed to impact the environment as little as possible.
Traditional Pit Homes are sunk into the ground in an effort to achieve a relatively stable temperature. Similarly, Edgeland Residence required an excavation of 7 feet (2.1 meters) depth. However, disturbance to the former brownfield site in Austin, Texas was kept to a minimum, as previous excavations to remove an old pipeline had already left a sizable scar.

Edgeland Residence utilizes an insulating “green roof,” which sports a layer of grass and is home to carefully re-introduced seasonal native flowers that should lend a slightly different look depending on the time of year. The courtyard is also an excellent area for observing the local wildlife, including hummingbirds, monarch butterflies, and ant colonies.
The interior of the house is broken up into two distinct areas designed for sleeping and living. In order to pass between them, occupants are required to venture outside for just long enough to be reminded of their natural surroundings. It's a nice touch which would perhaps detract from the desirability of the dwelling in the UK's rainy Yorkshire, but should be practicable in balmy Austin.

Natural resources are harnessed where possible, with a series of energy-saving technologies combining to reduce the carbon footprint of Edgeland Residence. Rainwater is directed from the roof into channels which run the perimeter of the house, eventually reaching an underground water storage tank that's used to feed a rather complex “Geothermal System.”
The Geothermal System uses the Earth as a heat source in the winter, and a heat sink in the summer (using a series of buried pipes), thus reducing the amount of energy needed to artificially cool or heat the house. When required, a pump channels cool or warm water through copper pipes just below the floor and integrated into the ceiling, to maintain a comfortable temperature.

The patio area also plays a part in heating water, by absorbing heat from the sun and transferring it via more copper pipes to other parts of the house. Additionally, double-glazed windows incorporate an air pump to increase insulation, and a smart-pool also appears to feed into the overall Geothermal System – perhaps as a secondary area to deposit excess heat. The smart-pool itself does not feature a standard chlorine filter, but rather a diamond-coated electrode which produces oxidants to disinfect the water.
We’ve no hard figures on exactly how much energy is actually saved by the Geothermal System, but it's certainly an elegant method of reducing energy usage that’s sympathetic to the overall Pit House styling.
Edgeland Residence was commissioned by a science fiction writer with a penchant for modern architecture located on the fringes of abandoned industrial areas. The project was completed in 2012.
Source: Bercy Chen Studio via Design Milk
Edgeland Residence is a modern dwelling designed by the Bercy Chen Studio which sees the company rehabilitating land once considered unsuitable for occupation. Claimed to set a new standard for sustainability, it draws inspiration from the Native American Pit House, and is designed to impact the environment as little as possible.
Traditional Pit Homes are sunk into the ground in an effort to achieve a relatively stable temperature. Similarly, Edgeland Residence required an excavation of 7 feet (2.1 meters) depth. However, disturbance to the former brownfield site in Austin, Texas was kept to a minimum, as previous excavations to remove an old pipeline had already left a sizable scar.

Edgeland Residence utilizes an insulating “green roof,” which sports a layer of grass and is home to carefully re-introduced seasonal native flowers that should lend a slightly different look depending on the time of year. The courtyard is also an excellent area for observing the local wildlife, including hummingbirds, monarch butterflies, and ant colonies.
The interior of the house is broken up into two distinct areas designed for sleeping and living. In order to pass between them, occupants are required to venture outside for just long enough to be reminded of their natural surroundings. It's a nice touch which would perhaps detract from the desirability of the dwelling in the UK's rainy Yorkshire, but should be practicable in balmy Austin.

Natural resources are harnessed where possible, with a series of energy-saving technologies combining to reduce the carbon footprint of Edgeland Residence. Rainwater is directed from the roof into channels which run the perimeter of the house, eventually reaching an underground water storage tank that's used to feed a rather complex “Geothermal System.”
The Geothermal System uses the Earth as a heat source in the winter, and a heat sink in the summer (using a series of buried pipes), thus reducing the amount of energy needed to artificially cool or heat the house. When required, a pump channels cool or warm water through copper pipes just below the floor and integrated into the ceiling, to maintain a comfortable temperature.

The patio area also plays a part in heating water, by absorbing heat from the sun and transferring it via more copper pipes to other parts of the house. Additionally, double-glazed windows incorporate an air pump to increase insulation, and a smart-pool also appears to feed into the overall Geothermal System – perhaps as a secondary area to deposit excess heat. The smart-pool itself does not feature a standard chlorine filter, but rather a diamond-coated electrode which produces oxidants to disinfect the water.
We’ve no hard figures on exactly how much energy is actually saved by the Geothermal System, but it's certainly an elegant method of reducing energy usage that’s sympathetic to the overall Pit House styling.
Edgeland Residence was commissioned by a science fiction writer with a penchant for modern architecture located on the fringes of abandoned industrial areas. The project was completed in 2012.
Source: Bercy Chen Studio via Design Milk
































