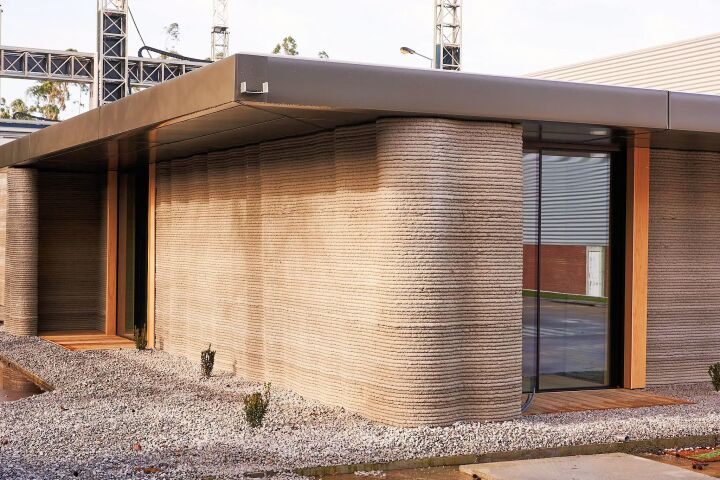Vietnam's Vo Trong Nghia Architects is on a mission to add some greenery to its country's inner city areas. Following its green-roofed kindergarten and House for Trees projects, the firm recently proposed a trio of condominiums for Ho Chi Minh City which are clad in greenery and boast a roof-based "sky park."
The Diamond Lotus project is designed to offer Ho Chi Minh City residents a leafy refuge from the sun and smog. Drawn-up for developers Phuc Khang Corporation, it comprises three towers rising to a height of 22 stories with a total floorspace of 67,240 sq m (723,765 sq ft). According to Vo Trong Nghia Architects, the development would serve as home for up to 720 families.
The concept calls for the towers to have planters on their facades. These would be used to grow bamboo in order to provide a natural shade for the homes and reduce solar heat gain. Further plans for the development include swimming pools, footpaths, and seating areas.

Each of the towers is linked by a large rooftop bridge, or "sky park," which also contains footpaths and multiple seating areas, in addition to extensive greenery including trees and plants.
"Unlike most projects in Ho Chi Minh City, which reduce green space with their development, Diamond Lotus not only creates comfort for its residents but adds to the landscape of Ho Chi Minh," says Vo Trong Nghia. "Appearing amid the density of the city, this project will be the first green landmark of Ho Chi Minh, dedicated to changing the perspective of citizens on environmental sustainability."
As of writing, it's not clear whether the proposal is merely a concept or may actually go forward. We've reached out to Vo Trong Nghia Architects for clarification and will update this article when we hear back.
Sources: Vo Trong Nghia Architects, Phuc Khang via Arch Daily









