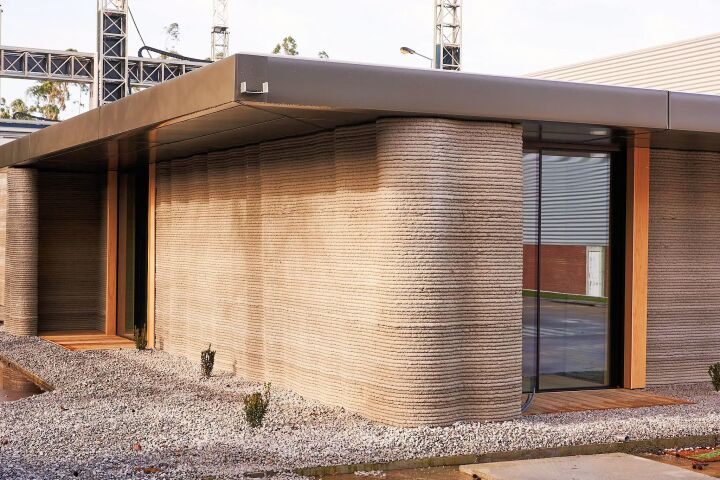Canadian architectural studio Urban Capital, in collaboration with Italian designer Luca Nichetto, has recently presented its "plug & play" concept cube which could transform any space into a fully functioning apartment. Dubbed Cubitat, the multi-purpose cube measures 10 x 10 x 10 ft (3 x 3 x 3 m) and comes equipped with a kitchen, bedroom, entertaining area, bathroom, laundry and storage space. The space-saving design is conceptualized to easily and quickly furnish a small building into a compact home without the need for further renovations or additions.
"It’s like that feeling when you open up a brown cardboard package that just arrived in the mail," says Urban Capital. "When you lift that thing out of the box and set it down on the table and smile knowing how well it’s going to fit into your life. Just like that, except it’s your house.
Resembling a Rubik's cube, each of Cubitat's four vertical faces has a different purpose and function. One side features a fully equipped kitchen with built-in sink, oven, stove top, dishwasher, refrigerator and an enormous amount of cupboard space. Adjacent to the kitchen is the entertaining lounge wall, equipped with flat screen television, integrated book shelves, further storage space and a hidden double bed which slides out from underneath the cabinet. Turning the corner again, an entire side of the module is dedicated to wardrobe and storage space, while the fourth side of the cube features a hidden European laundry and access to the bathroom which is located inside the structure of the Cubitat.

The prefabricated module could offer an innovative way to furnish newly constructed micro apartments or country hideaways while allowing individuals to customize the unit according to tastes or needs. According to Urban Capital the business concept for the Cubitat includes a five step process where customers can design their very own module online before it is fully prefabricated off-site and shipped to its final destination. Once on site, the Cubitat can be hoisted or slid into place, hooked up to the utilities and ready to be lived in. However, at 10 x 10 x 10 ft, it's unlikely to slide through the front door.
The Cubitat was recently on display at the 2015 Interior Design Show in Toronto and is still in its experimental concept phase, so no estimated costings have been released.
Source: Urban Capital via Treehugger
















