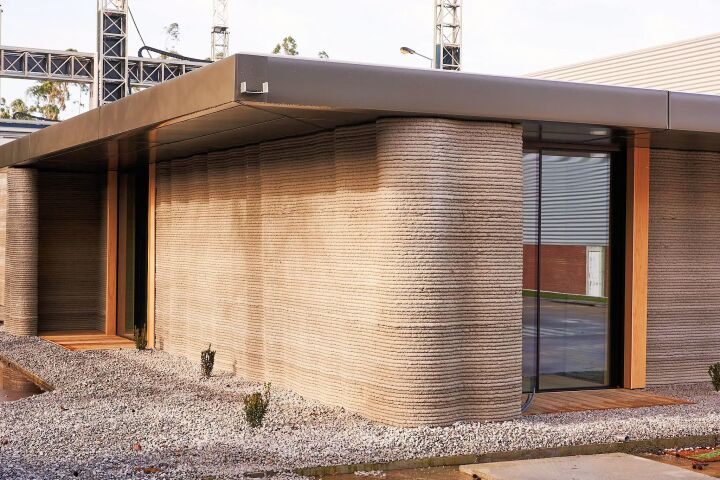Creating a new 118-km (73-mile) rail route with 10 new stations and 42 km (26 miles) of new tunnels is no mean feat. The logistics of doing so in one of the world’s major cities, however, are staggering. That is the task for the UK's Crossrail line. Major tunneling ends in May, so Gizmag went to take a look.
Work on Crossrail began in 2009 and the route is expected to start operating in 2018. Once completed, it will link Reading and Heathrow to the west of London with Shenfield and Abbey Wood to the east. The route goes directly through Central London, meaning that not only is it a huge undertaking, but one that is incredibly complex.
The facts and figures about Crossrail are mind-boggling. Over 10,000 people are employed across 40 construction sites. It is expected to increase rail capacity in London by 10 percent in a stroke, and will bring 1.5 million more people to within 45 minutes of the city's major employment areas. Over 6 million tonnes (6.6 million tons) of excavated material will be removed to create tunnels at depths of up to 40 m (131 ft).
The list goes on, but perhaps the most remarkable aspect of the project is the tunneling itself. Not only must miles of new tunnels be created underneath London, but they must be created without disturbing the ground and buildings above, and avoid the subterranean tangle of existing tunnels, cables, sewers and so on.

To ensure not only that buildings remain standing, but that historic buildings remain undamaged, a network of lasers and targets is employed above ground. These are attached to buildings and allow any movement to be monitored. In the event that movement is detected in the buildings or ground above where the tunneling is taking place, corrective measures can be taken.
A total of 15 dedicated vertical shafts were dug near Crossrail sites before tunneling began, each with thin tubes shooting out of them that are perforated at regular intervals. When earth settlement is detected, special grout is pumped along these tubes and into the earth through the location-specific perforation required. In this way, the ground can be stabilized. There are many more grouting facilities across London.
The Crossrail tunneling has been being carried out using a total of eight tunnel-boring machines (TBMs). Each machine is 150 m (492 ft) long and weighs 1,000 tonnes (1,102 tons). They burrow an average of 100 m (328 ft) per week, with one machine setting the record of 259 m (850 ft) in a week. The clay and rubble excavated by the machines is transported out of the tunnel on a conveyor belt fed out behind them.

As they bore through the ground, the TBMs lay preformed concrete segments around the inside of the newly-dug tunnels. These form "running tunnels" that the future trains will run through. To create the much larger platform tunnels from where passengers will board trains the concrete segments are then removed so that the tunnels can be widened. The sides are then sprayed with a concrete mixture called "shotcrete" that contains steel fibres. This spraying takes place at over 200 mph (322 km/h) and over 40 °C (104 °F). A "shutter machine" then moves along the tunnel adding a final concrete lining.
At one point, the new tunnels had to be threaded through underground infrastructure at Tottenham Court Road station with just 85 cm (33 in) of clearance above an operational tube line and 35 cm (14 in) of clearance below the station's escalators. This pinch point was christened with some degree of understatement as "The Eye of the Needle" for a BBC documentary about the construction of Crossrail.
The site Gizmag visited was Farringdon, where two TBMs, named Ada and Phyllis, have completed 6.8 km (4.2 miles) of drilling from the west. Two further TBMs, named Elizabeth and Victoria, will complete this section of the tunnel by breaking through from the east, having drilled for 8.3 km (5.2 miles).

Farringdon is unique amongst Crossrail stations, in that its platforms will be 350 m (1,150 ft) long. Ordinarily, Crossrail platforms will be around 250 m (820 ft) long to accommodate the 200 m (660 ft) trains, but the limited space for access from above ground in the surrounding area has dictated that Farringdon's platforms will have to be longer.
Farringdon will be the only station at which passengers can access each of the Crossrail, Thameslink and London Underground services. Once completed, it is expected to become one of the busiest stations in the UK and to kick-start the reemergence of the area as a major destination in London.
Once Crossrail's tunneling work comes to an end, much of the focus will move on to installing and setting up the required railway systems, as well as building and fitting out stations.
You can see what the Crossrail work and tunnels at Farringdon look like in our gallery.
The video below provides an explanation of the tunneling process.
Source: Crossrail



































