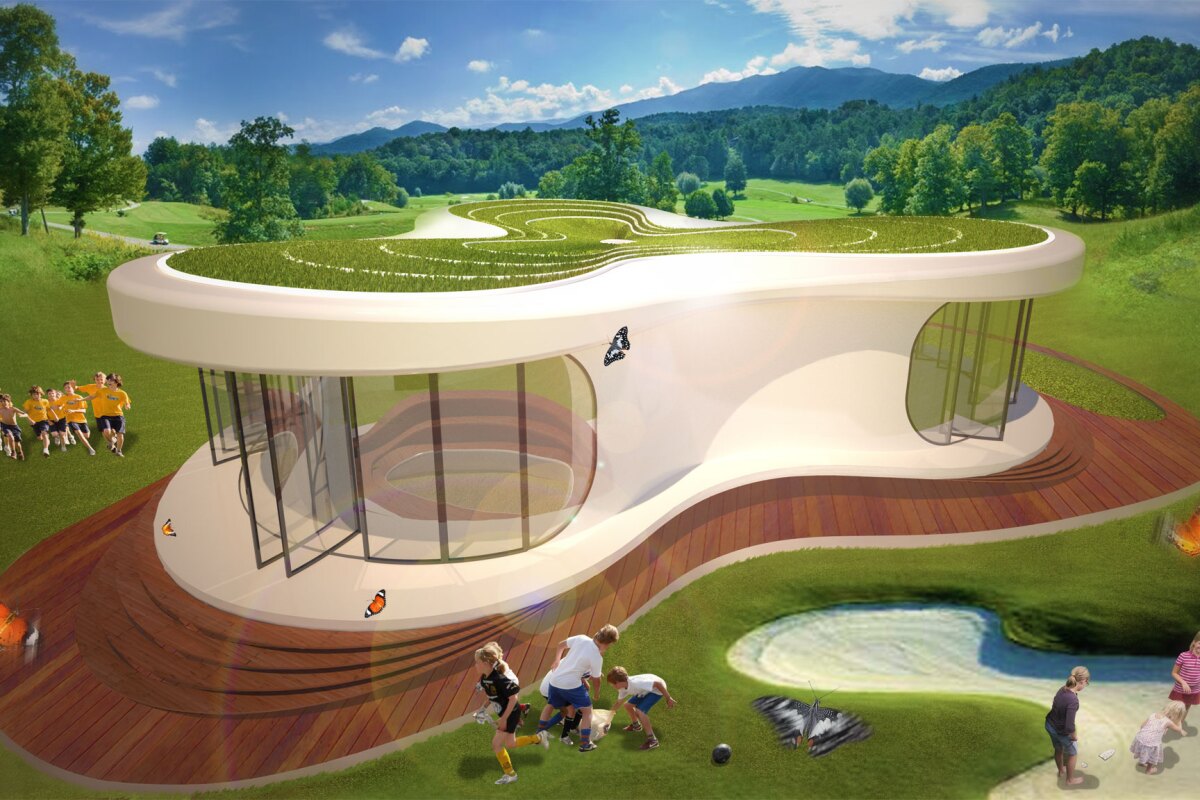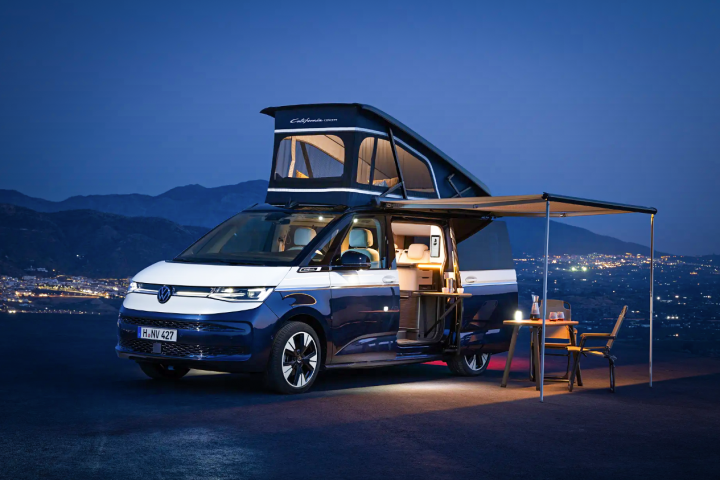Here at Gizmag we are always keeping an eye on innovative solutions for schooling and education. We've covered the solar powered mobile computer classroom project and the AIRchitecture flying classrooms of the future, but now we're excited about these proposals from architects all over the world, who recently submitted their ideas for what schools of the future could look like.
The winners for the "Future Proofing Schools" design competition were recently announced, where designers where invited to submit their ideas for the next generation of relocatable classrooms. The competition, sponsored by the University of Melbourne, the Melbourne School of Design (MSD) and the Australian Institute of Architects, seeks to "elicit innovation, creativity and blue-sky thinking" and may just give us a peek into the future.
The competition focuses on new ideas for relocatable classrooms, which in recent decades have commonly been used around the globe. These types of classroom facilities are generally a response to rapid growth in schools, remote community needs or a quick solution to cope with natural disasters. Although the classrooms are often described as cheap and miserable, the winners for this year's competition are anything but drab and dreary.

The winning design idea from architecture firm Architectus took home AU$25,000 (US$26,831) for its futuristic vision of the classroom. Dubbed eMOD (Educational Modular Offsite Design), the concept is a flexible modular design system that can be configured to create a building solution that adapts to specific requirements such as site, climate and learning outcomes. The winning entry included a clever proposition of an app to formulate the modular design, which proved to be a hit amongst the judges.
"The concept represents the essence of an idea about the link between 21st century learning and space" said the jury. "[It] is both sophisticated and simple ... and is suggestive of adaptable and transportable space."
The eMOD design encompasses a learning space in all elements of the building that goes beyond the limitations of the walls. Learning areas include the internal/external environments around the building and the internal spaces that also provide adaptability to accommodate group-based student work or individual time.
You can try out the eMOD app for yourself online.

In second place, architecture firm NBRS+PARTNERS impressed the judges with its futuristic MODUPOD concept. "It was the suggestive flexibility of the organic core to the building and its capacity to indicate closed, open, unwrapped or linear active space that proposed an aspiration for a learning community over and above a rational, workable arrangement of classrooms," said the jury.
MODUPOD is a vision for 2025 and represents a dynamic 21st century learning environment with 3D text books promoting interaction and critical thinking for students. The concept features fast assembly, smart interiors and flexible PODS that place students and teachers at the heart of the learning experience. Dynamic multi-modal clusters are built around the central permeable student resource center. The active core can also function as a media platform featuring multimedia screens that encourage the presentation of school news, energy consumption, environment facts, technological innovation and student work.
Individual modules include the teamwork focused Studio; the Project Pod which encourages students to take greater responsibility for their own learning; a transparent Breakout Pod to observe and be resourceful; and the Social Pod to gather, collaborate and securely showcase interactive learning. In addition, the Outdoor Spaces offer students the opportunity to learn from nature. All aspects of the MODUPOD concept meet the a spectrum of curriculum needs, site topographies and climatic conditions.

The third place entry by Oliver Ebben from Studioquint in Amsterdam was praised for its architectural deliberation. "The rational classroom form is made both spatial and place specific by three dimensional origami-like scales that articulate the form both internally and externally," said the jury. "Externally, the scales respond to orientation, outlook, and context, while internally they become three dimensional, occupiable space. The rooftop contains a locally contextual landscape, as a part of the transportable form."
This entry also included some great sustainability functions such as using components that are fabricated from recycled polystyrene. To avoid dissipation of energy during the transportation phase, the thermal building mass is added on site by making use of local soil and plants. In addition, the building components can function as reservoirs for rainwater, and the three-dimensional design of all building components at an angle of 20 degrees enables efficient use of photovoltaic panels and a high rate of sun shielding.

Although LAVA architects didn't take home an award, we thought its submission was worth mentioning. LAVA's relocatable school is a learning space for the future with a sustainable design that incorporates prefabrication, eco-materials, symmetrical repeatable geometry, and small lightweight easily transportable modular elements.
The modular facade system is manually operable and features a flexible system to create more light or shade. The "three axis" geometry design allows for interlocking of various configurations to adapt to changing class sizes, learning clusters and future learning methods.
"We wanted to turn this idea upside down and create spaces that are sustainable, practical, cost-effective whilst fun and exciting to be in," said Chris Bosse, Asia Pacific director of LAVA. The concept received a commendation in the Australian Future Proofing School competition.
Source: Future Proofing Schools, LAVA



























