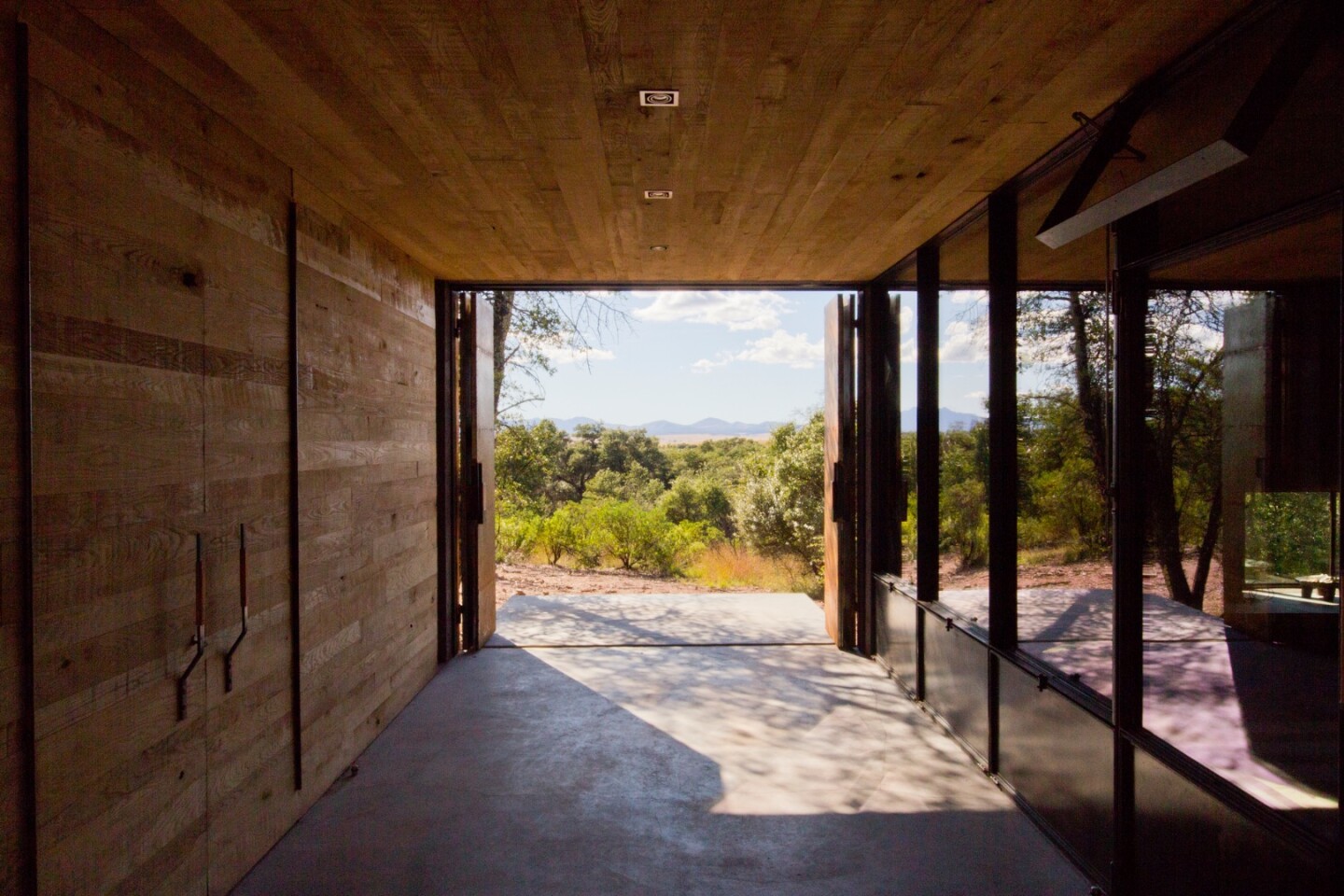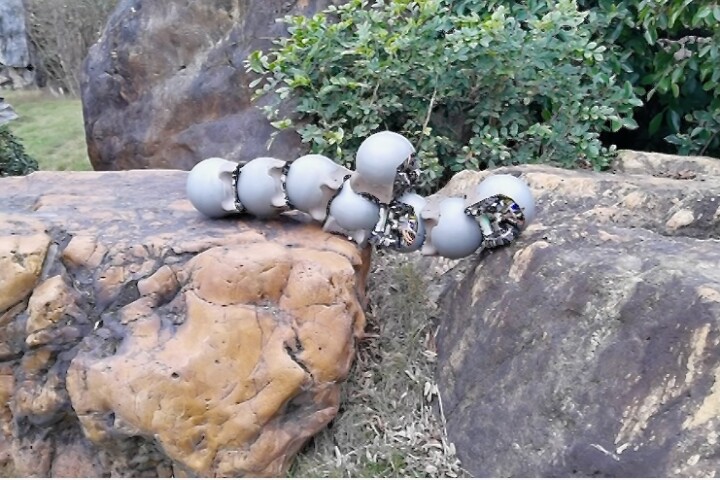Located just 15 miles (24 km) north of the US-Mexico border, Casa Caldera is a vacation home that's often left empty for long stretches of time, so unwelcome attention from potential migrant and narco-traffickers was deemed a concern. In response, Tucson, Arizona-based firm Dust designed a discreet, secure, and surprisingly sustainable desert bolthole.
The recently-completed dwelling offers an example of function over form and looks more like a WWII-era bunker than your typical vacation pad. Constructed from "LavaCrete," a mixture of red scoria, lava rock, cement and water, the home is barely visible among the surrounding wild grass and trees, and passersby could easily walk right past the place without noticing it – which is the point, of course.
The interior of the home is arranged around a zaguán, a large ventilating corridor that runs through the center of the house and offers a flexible additional area used for sleeping and dining. The lounge and kitchenette are located behind large glass doors to one side of the zaguán, while two bedrooms and single bathroom are situated on the other side, behind wooden doors.

Access is gained via large bi-folding metal doors placed at each end of the zaguán and these can be positioned at multiple angles to channel the prevailing breeze inside. The few small windows (with thick steel window frames) are all operable too. According to Dust, the balance of the home's air pressure also naturally pulls air through to cool the interior.
These measures, along with Casa Caldera's 18 in (45 cm)-thick walls, must be effective at keeping the home cool, as it requires no air-conditioning even in summer, which is no mean feat in that part of the world. If the temperature drops too low, meanwhile, a fireplace and small wood-burning stove are available.
A single truck full of waste resulted from the home's construction and it operates totally off-the-grid. The minimal lighting consists of energy-efficient LEDs, while a small solar power system provides electricity. A well provides water, and the oven, water heating, and refrigerator are all powered by propane gas bottles.
Source: Dust via Arch Daily




























