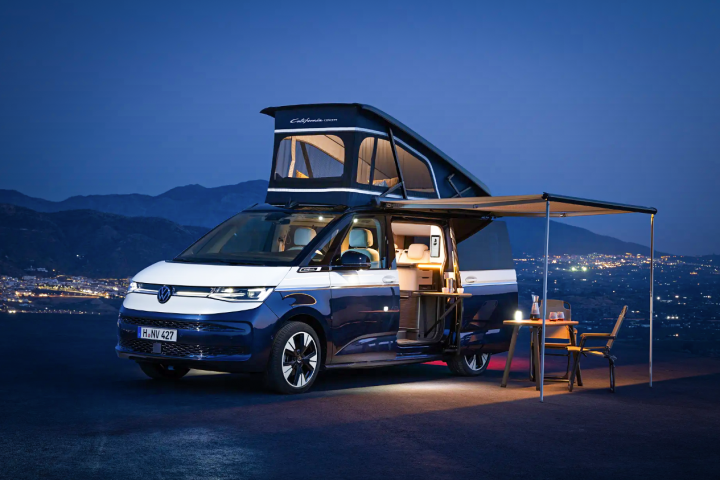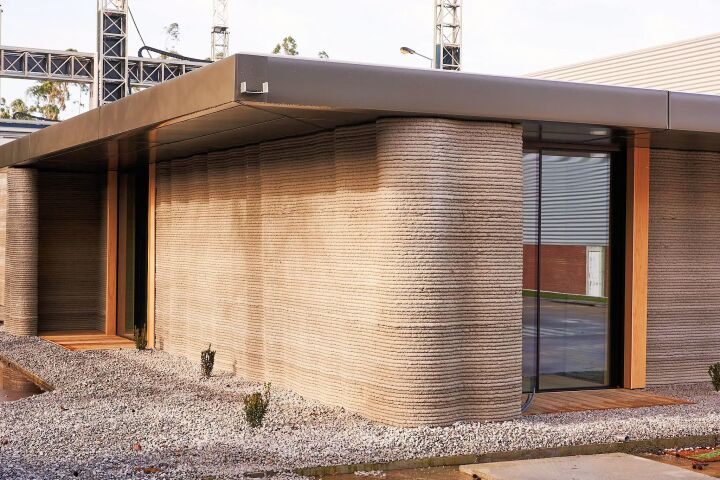Australian architecture firm BVN Donovan Hill made an appearance at Melbourne’s recent Emergency Shelter Exhibition in order to demonstrate its new emergency shelter concept. Developed with the aim of providing comfortable surroundings for its occupants, the temporary structure resembles a 3D puzzle and is said to assemble much like an Ikea cupboard.
When the need for an emergency shelter arises, durability and safety are of paramount importance. However, providing these requirements are met, perhaps a focus on producing a pleasant space is a worthy goal too. BVN Donovan Hill asserts that good design can add to the comfort and overall well-being of displaced and vulnerable people who have been forced by circumstance to live in an emergency shelter.
"Central to our thinking has been designing a shelter that provides a sense of joy, delight and spatial experiences that are nurturing in a time of tragedy and displacement," explained Jane Williams, Principal at BVN Donovan Hill. "By questioning what the internal and external qualities could be, we can design shelters that provide meaningful spaces – private space for individuals and families, enabling children to play and groups gather without it being in a central hall used by hundreds of people."

The shelter is constructed from pre-cut, laser-shaped plywood boards, which would be delivered to the site flat-packed. Each section of plywood fits into its counterpart via notched cutouts, no further tools needed. The contours of the wooden shape can be used as beds and stools, and assembly requires only one or two people. The eventual aim is that the shelter could be assembled within one day.
Once the main frame is built, a waterproof skin is added to keep out the elements. For the moment, the outer skin of the prototype is PVC, but BVN Donovan Hill envisions that recycled vinyl billboards or truck coverings could be used in the future.
The interior area of the shelter is 100 sq ft (9.5 sq m), and it weighs approximately 480 kg (around half a ton), so is definitely more substantial than, say, the Cardborigami shelter.
Crucial details such as on-board water and sanitation facilities are not expanded on by BVN Donovan Hill at this early stage of the shelter's development, and for this reason, it should be considered an interesting concept, rather than finished product. We'll yet you know if and when it evolves into the latter.
Source: BVN Donovan Hill via Inhabitat













