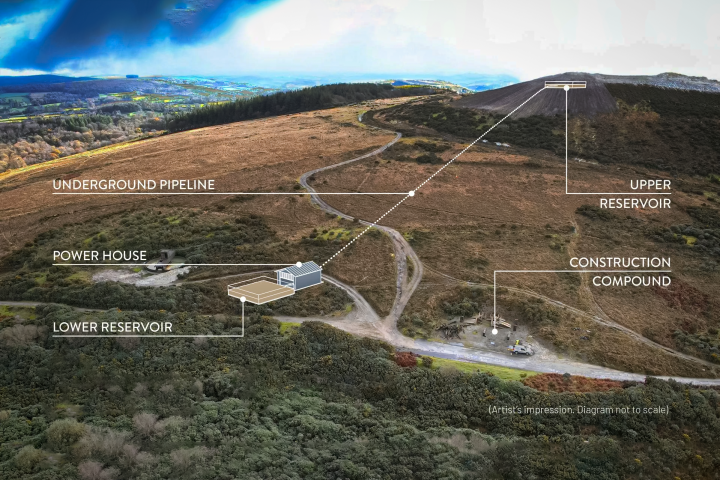Earlier this month saw the official opening for Buenos Aires' new city hall. Buenos Aires Ciudad Casa de Gobierno is the first office development in Argentina to have been designed by Foster + Partners. It is also the first LEED Silver certified public building in the country.
The building was originally commissioned as the headquarters for Banco Ciudad, but has since changed hands and instead will be home to city's mayor and 1,500 staff. It covers an area of 32,000 sq m (345,000 sq ft) – an entire city block – and is aimed, in part, at being a catalyst for regeneration in the surrounding area.
Passive design features that take into account the environment in which the city hall was built are used to contribute to its sustainability performance. The thermal mass of the concrete structure helps to protect the interior from the heat of the sun and to regulate the temperature inside, as does a white finish on the building's exterior.
Louvres, or angled slats, are installed on the east and west sides of the building to provide shade, whilst the overhang of the roof provides shade for the entrance plaza and façades. Courtyards, meanwhile, allow sunlight into the heart of the building.

Natural ventilation will be used to cool the building for around seven months of the year, whilst an insulated double-glazed curtain wall, skylights and low-emissivity glass also help to regulate temperature. To minimize energy usage within the city hall, light and movement sensors are employed as part of the building management system.
Amongst the other sustainability features are cycle racks and showers to encourage workers to commute by bike. Rainwater is harvested to irrigate landscaped areas and greywater is collected and reused for flushing toilets.

In addition its sustainability features, Foster + Partners says the building has an innovative functional layout. Inside it features terraced working floors. Activity spaces are open and aimed at encouraging communication between departments and promoting a sense of community.
The building is also said to be very bright. A four-story atrium with full-height windows allows lots of natural light inside. Other facilities include a café and a 300-seat wood-paneled auditorium.
Source: Foster + Partners












