London'sBert and May Group recently launched a series of clever prefabricatedbox homes that take as little as one day to set up. The design firmhas created four different versions of its prefabricated Big Boxhome, ranging from a 46-sq m (495-sq ft), two-bedroom family home, downto a 7.7-sq m (82-sq ft) tiny home. Created incollaboration with local architectural studio Box 9 Design and taking 14 weeks to manufacture, the fully-functional tiny dwellingsboast a rustic appeal, eco-friendly materials, structural insulationand a green roof.
TheBert and May Group was inspired to design the Big Box home from itsfirm belief that everyone should have access to an affordable andsustainable home without compromising on space or quality. Thedesign of the Big Box home therefore has a strong focus on storage space,efficient heating, insulation, abundance of natural light and goodair flow. Furthermore, each home has been built using reclaimed andsustainable materials, such as weathered barn oak for the exteriorand interior walls, reclaimed timber for the flooring, double glazedaluminum doors and toughened glass windows.
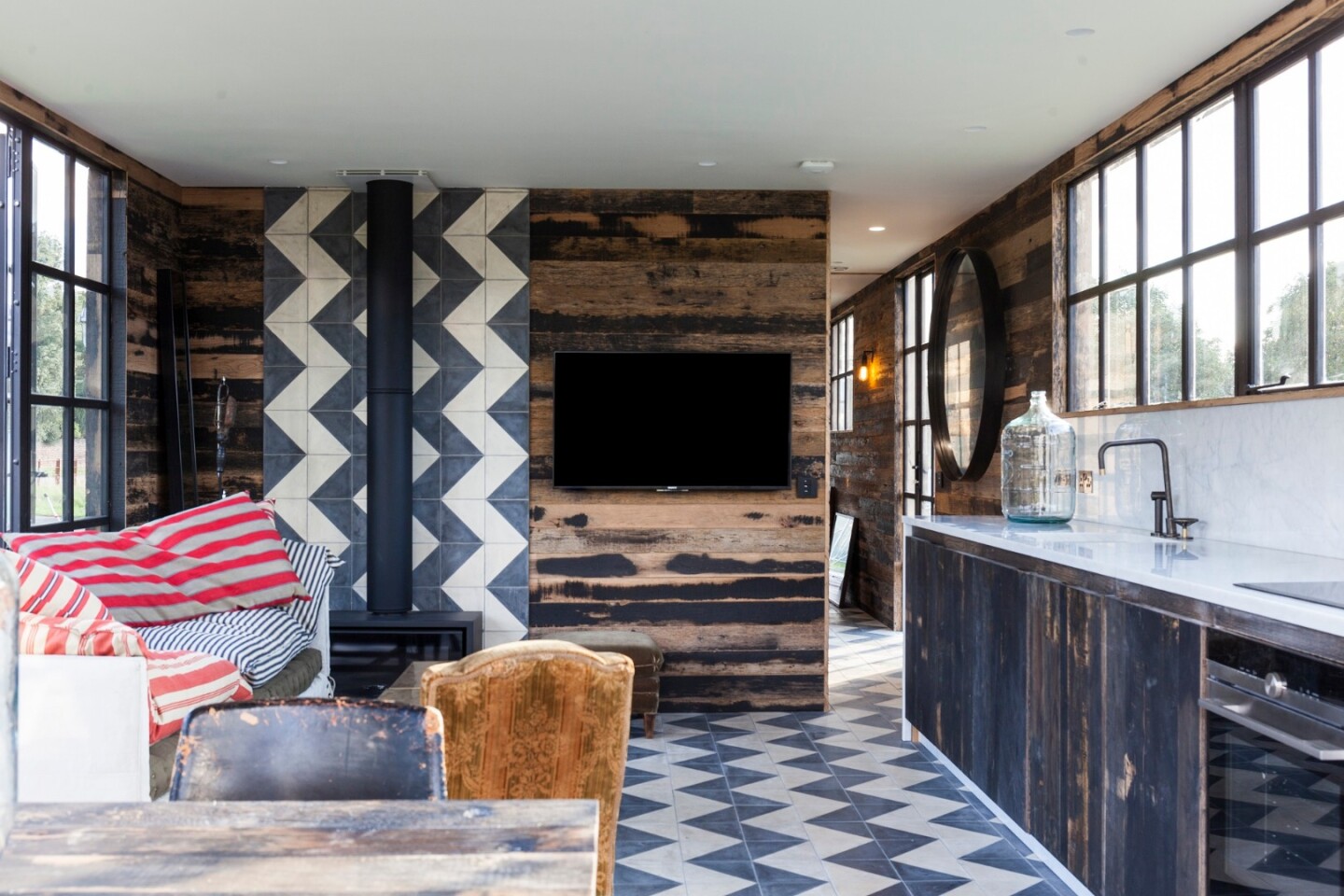
Madewith a steel frame and strong wood cladding, each Big Box home isstraightforward to install and takes as little as day to get the jobdone. The prefab homes are also expected to withstand most weatherconditions and come with a 10 year structural guarantee. The home'sgreen roof helps to retain interior heat during the winter monthswhile also keeping the home cool in the summer. Buyers will also begiven the choice to add an exterior edible garden wall and a solarthermal energy system with air source heat pump to their home.
TheBig Box homes come complete with either a Luxury Fit or PremiumLuxury Fit. Theformer includes a43-inch Sony TV, Sonos music system with ceiling speakers, polishedchrome and brushed nickel fittings in the bathroom and kitchen, while the latter fit-out includes a 49-inch SonyTV, Autonomics Mirage music system with Amina invisible ceilingspeakers, custom home automation system with single handset or iPadcontrol for the TV, music, lighting and heating, and gun metal andaged brass-ware fittings in the bathroom and kitchen. Each Big Boxhome comes as standard with Nest learning thermostats and smokedetector, Luxul Desk router, Water Monopoly sanitary-ware andFactory Lux industrial lighting.
Here'sa look at the four different tiny homes on offer:
Two Bedroom Big Box
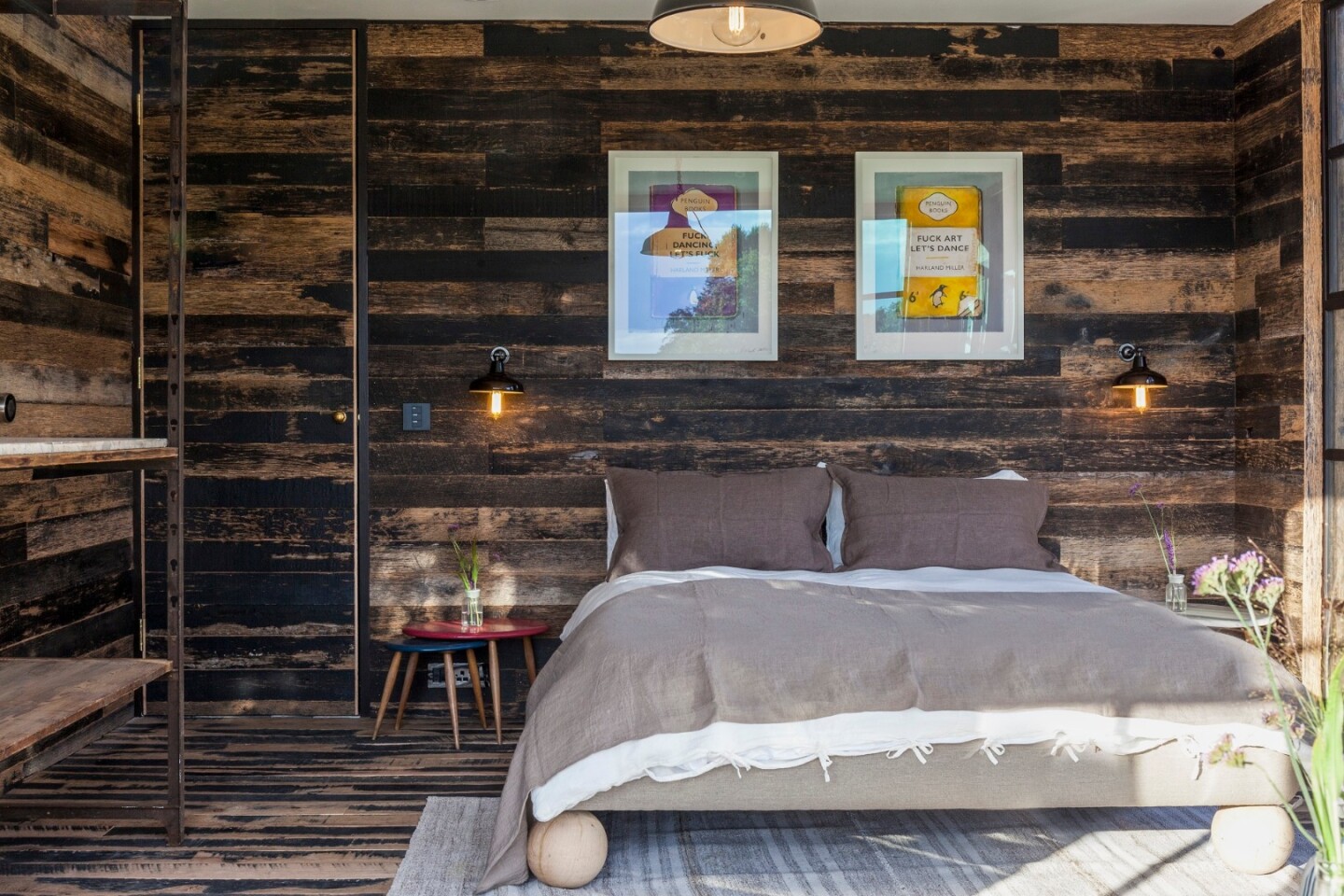
Thetwo bedroom Big Box squeezes into an area of 46 sqm (495 sq ft) andfeatures an European wall kitchen and open plan dining and living areathat opens up onto the outdoor terrace. The tiny home also includesa central bathroom with retractable wall for showering in the open, asingle bedroom or study and private master bedroom positioned at theend of the house.
- Exterior: 4.2 x 20 x 3.4 m (13.8 x 65.6 x 11 ft) (WxLxH), including terrace
- Interior: 4.2 x 17.2 x 2.4 m (13.8 x 56 x 7.9 ft) (WxLxH)
- Price:£175,000 (US$269,000) for the Luxury Fit and £225,000(US$345,850) for Premium Luxury Fit
One Bedroom Big Box
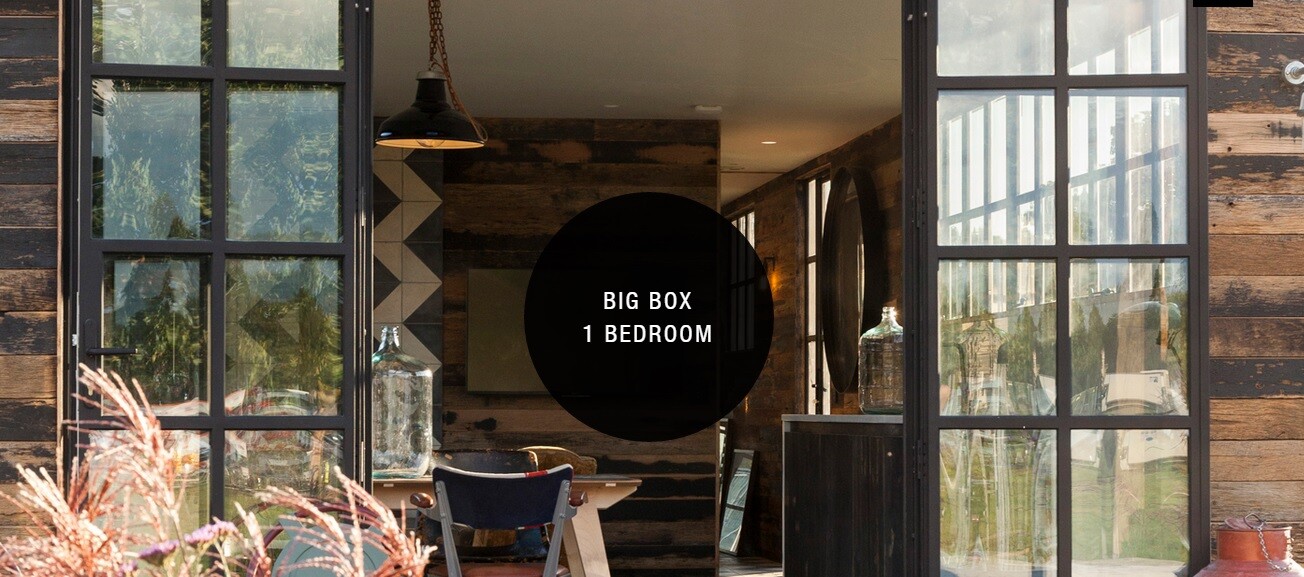
Theone bedroom Big Box home is practically identical to the two bedroomversion, but has slightly lower exterior height and doesn't have thesmaller second bedroom. This provides room for a more spacious open plan living and dining area and master bedroom as a result.
- Exterior: 4.2 x 20 x 3 m (13.8 x 65.6 x 9.8 ft) (W x L x H) - including terrace
- Interior: 4.2 x 17.2 x 2.4 m (13.8 x 56.4 x 7.9 ft) (W x L x H)
- Price:£150,000 (US$230,500) for the Luxury Fit and £200,000(US$307,300) for the Premium Luxury Fit
LittleBox
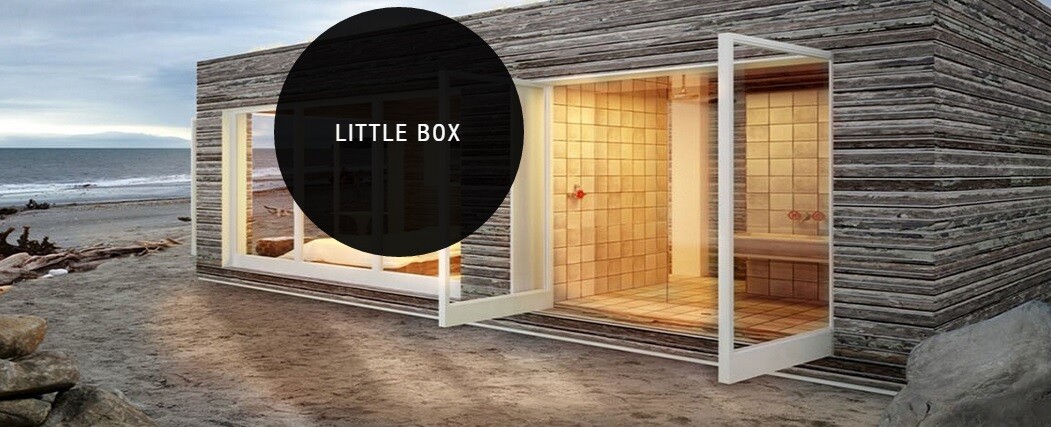
TheLittle Box is a 19-sq m (205-sq ft), one-bedroom, self-contained studiohome with separate bathroom. The home is fitted with large windowsand sliding doors which open out to the surrounding landscape. Itslayout is not that different to a large hotel suite and, beinginspired by the seaside, the interior and exterior aesthetic of thishome is lighter than the larger versions. Little Box could be ideal as a great little country escape, beach side retreat, backyard guesthouse or tiny house for a teenager or young adult.
- Exterior: 3.4 x 7.5 x 3.4 m (11 x 24.6 x 11 ft) (W x L x H)
- Interior:2.8 x 6.9 x 2.4 m (9.2 x 22.6 x 7.9 ft) (W x L x H)
- Price:£70,000 (US$107,550) for the Luxury Fit and £120,000(US$184,400) for the Premium Luxury Fit
TeenyBox
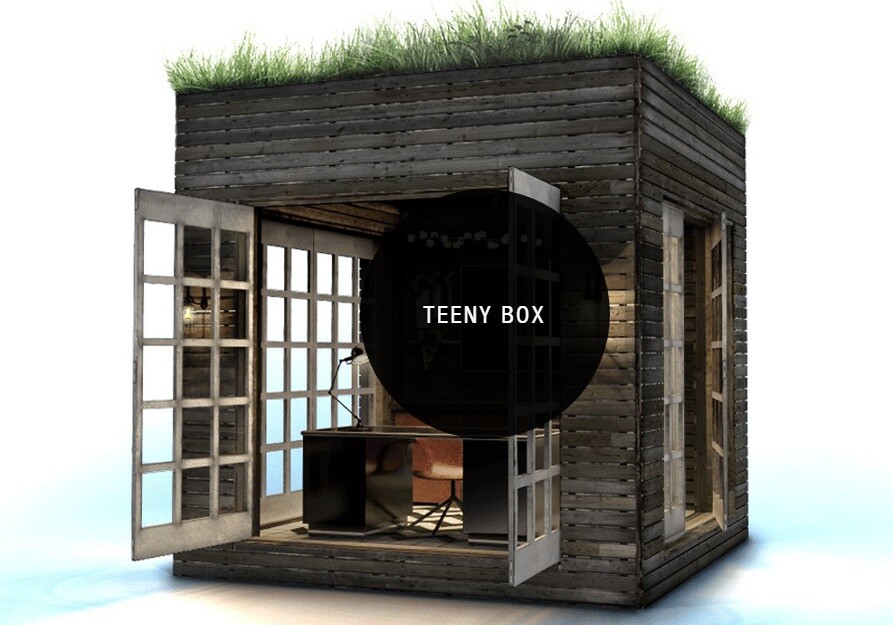
The7.7-sq m (82-sq ft) Teeny Box is a an urban-inspired private openspace unit. It is a single room shelter without a bathroom, kitchenor amenities. The Teeny Box could fit the bill as a quiet tiny retreat,backyard home office, guest room or art studio.
- Exterior: 3.4 x 3.4 x 3.4 m (11x 11 x 11 ft)
- Interior:2.8 x 2.8 x 2.4 m (9.2x 9.2 x 7.9 ft) (W x L x H)
- Price:£25,000 (US$38,400) for the Luxury Fit and £50,000(US$76,800) for Premium Luxury Fit
All of the Bert and May Big Boxes can come fully furnished, with final prices on request.
Source: Bert and May Group via Inhabitat

























