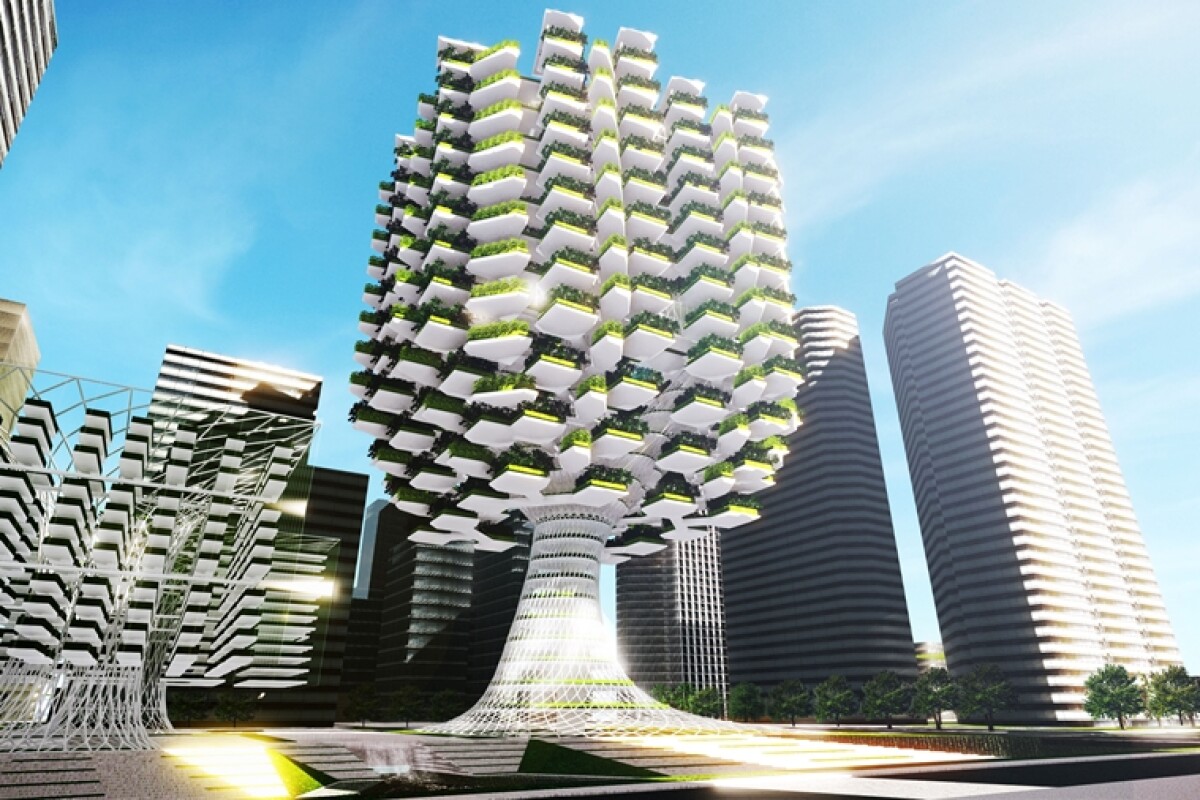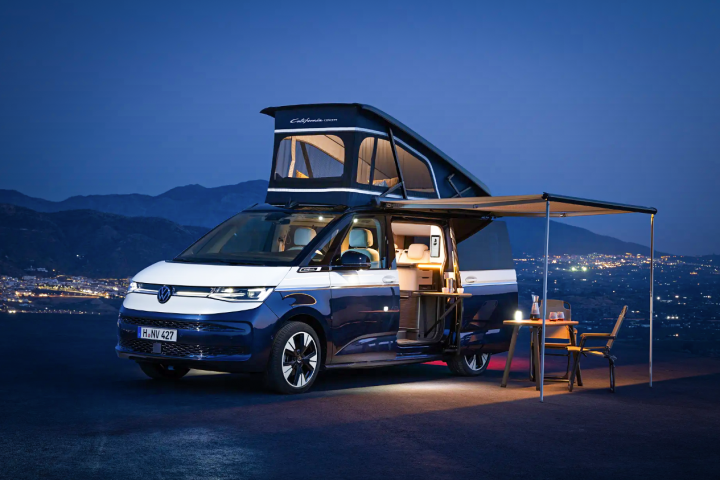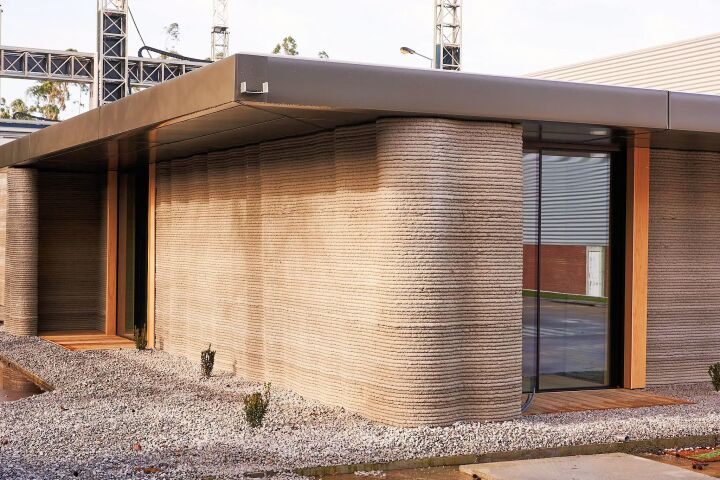Two problems caused by increasing overpopulation in cities are how to use space productively and how to feed everyone. A new concept design suggests a means of addressing both these issues. Aprilli Design Studio's Urban Skyfarm is a tree-like skyscraper that provides space for crop farming.
Aprilli designed the Skyfarm with Seoul, South Korea, in mind, but it could be deployed in any major city. In addition to providing space for growing food, it would help to clean the city's air, generate renewable electricity and provide a place for people to relax.
The primary structure has a large, root area at its base to provide stability and spread the weight of the Skyfarm out across the ground. A trunk section rises up from the root and spreads out into eight vertical branches that are connected together by trusses to provide structural reinforcement..
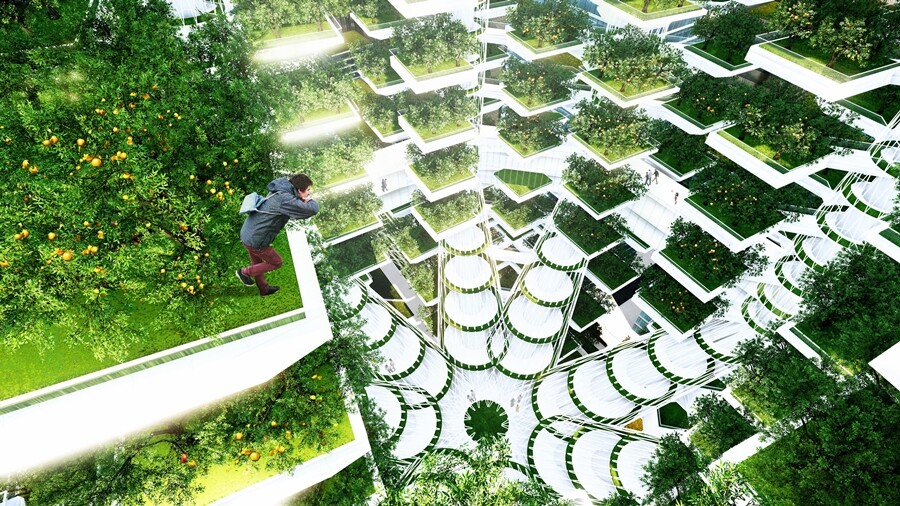
The branches each support 60-70 farming decks, which can be described as the leaf sections of the tree. The decks are spread out as much as possible to ensure they receive adequate exposure to sunlight. Each deck has heating and LED lighting systems that are used to create "optimal environmental conditions" for farming.
The Skyfarm design uses a hydroponic system for growing crops, instead of using a soil-based approach. The higher, external leaf sections would be used for fruit trees and larger scale vegetables that need more exposure to air and sunlight, while lower, internal growing areas would be available for items that might thrive better indoors, such as herbs.
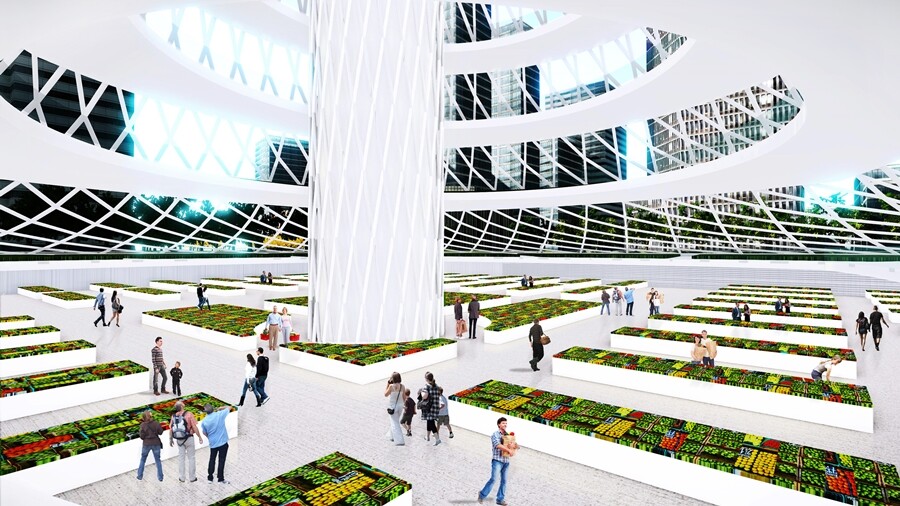
In total, the Skyfarm would provide 144,450 sq m (1,555,000 sq ft) of floor space, with 44,000 sq m (475,000 sq ft) dedicated to outdoor growing and 9,000 sq m 97,000 sq ft) dedicated to indoor growing. Spaces at the base of the structure would be available for treating rainwater and greywater collected for use in the growing process, processing food that is produced and hosting a farmers' market.
Viewing decks, public spaces and cafeterias are also incorporated into the design and a 3,200 sq m (35,000 sq ft) solar array on the top of the structure would be used to generate electricity.
The video below shows what the Urban Skyfarm would look like.
Source: Aprilli Design Studio
