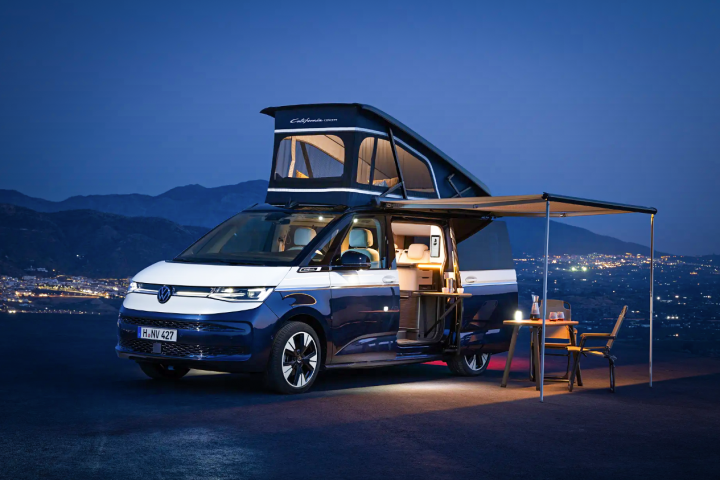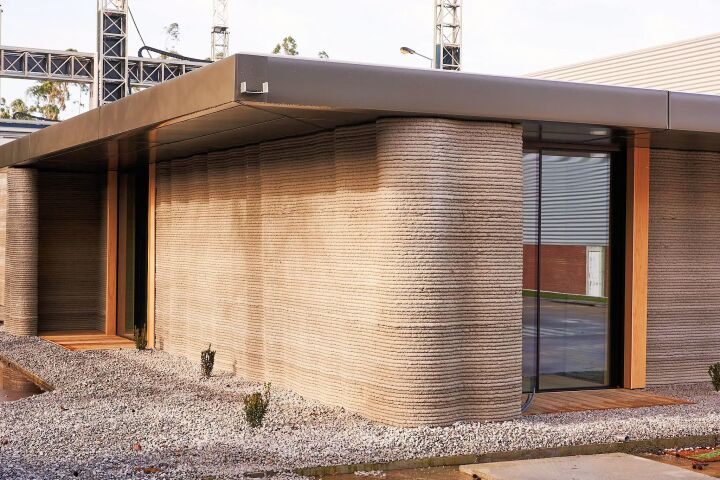The American Institute of Architects' Committee on the Environment has revealed its annual pick of Top Ten Green Projects. As always, AIA's selection serves as an ideal opportunity to check out some top-tier sustainable architecture.
All but one of the projects is based in the US (the exception is in Ireland), but each is led by a US architecture firm. Below we've picked a few highlights.
Rene Cazenave Apartments – Leddy Maytum Stacy Architects
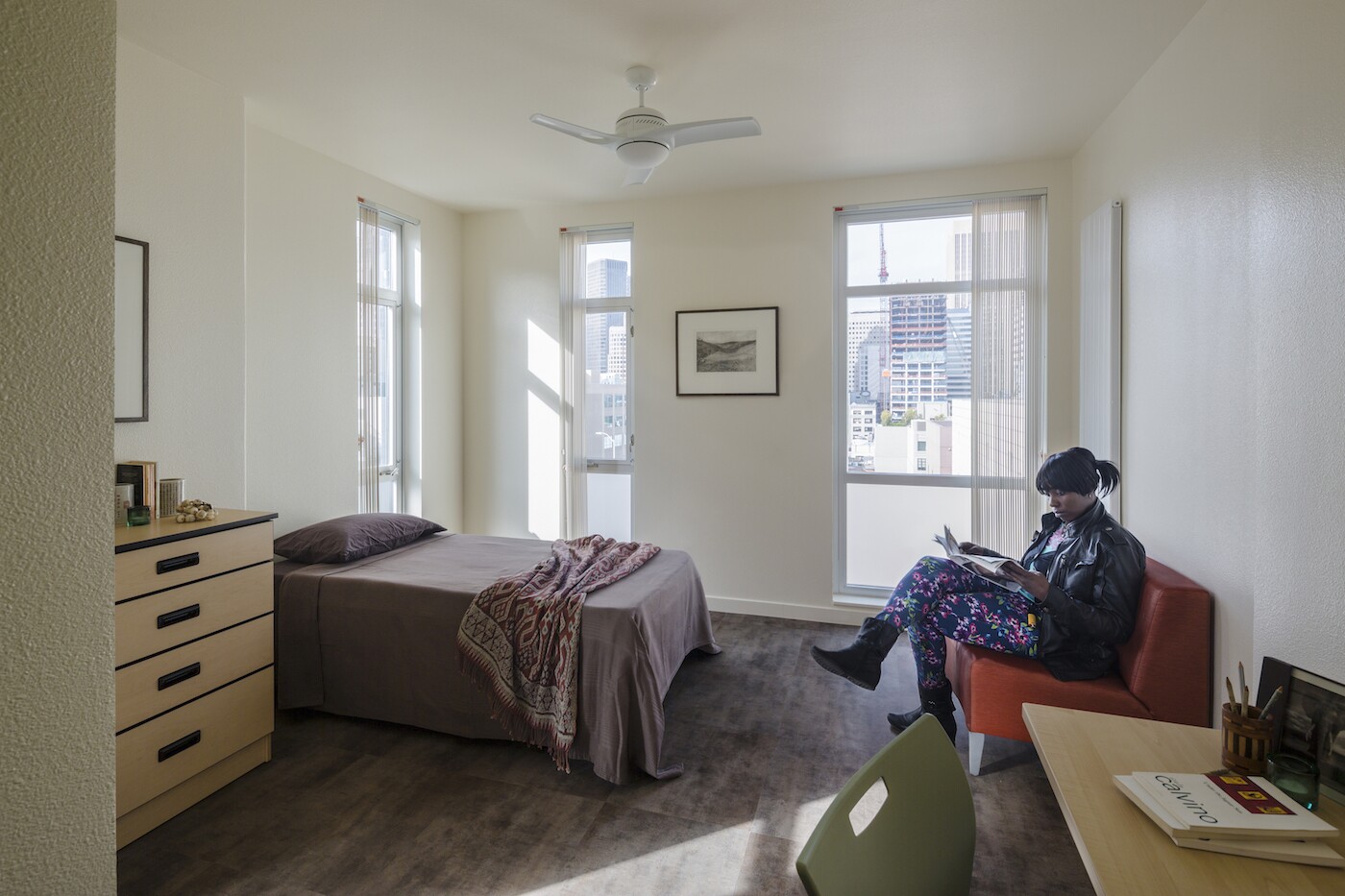
San Francisco's Rene Cazenave Apartments (which also involved Saida + Sullivan Design Partners) serves as supportive housing for formerly homeless people. Though the project was under significant budgetary pressure due to its status as subsidized housing for low income individuals, it's still impressively green. This makes good sense both for the environment and the occupants, as energy-efficiency means low bills.
The 120 homes include high-efficiency lighting and hydronic heating, an insulated building envelope, and a rooftop solar canopy that produces both hot water and electricity. A green roof helps manage storm water runoff, as does a water recycling tank and smart irrigation, while the homes are also naturally ventilated and designed to ensure plenty of daylight permeates inside.
Center for Sustainable Landscapes – The Design Alliance Architects
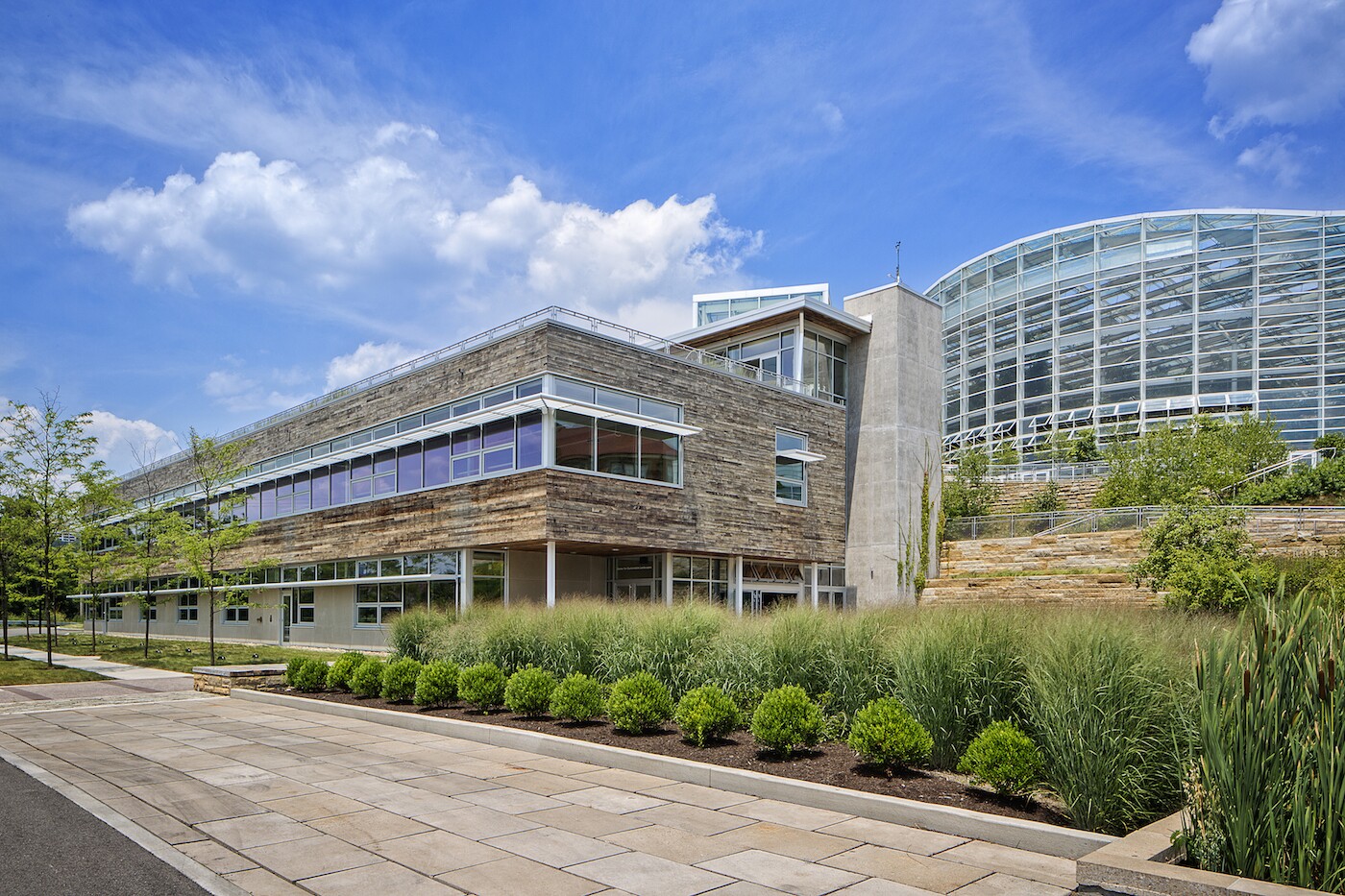
The Center for Sustainable Landscapes is an education, research and administration facility at Phipps Conservatory and Botanical Gardens in Pittsburgh. The building boasts a total of four green building awards: Living Building Challenge, LEED Platinum, WELL Building Platinum, and Four-Stars Sustainable SITES certification.
Sun tracking studies were employed when deciding the building's placement. Its long and narrow floor plan ensures maximum southern exposure for daylight and solar gain, while also allowing the southerly spring and summer winds to ventilate the inside. At the same time, this layout (and the building's design) minimizes exposure to the frigid westerly winter winds.
The building is rated as Net Zero Water too. This means that all rainfall and sanitary waste is treated on-site via green roofs, a lagoon, an underground rainwater harvesting tank and wastewater recycling system.
Exploratorium at Pier 15 – EHD
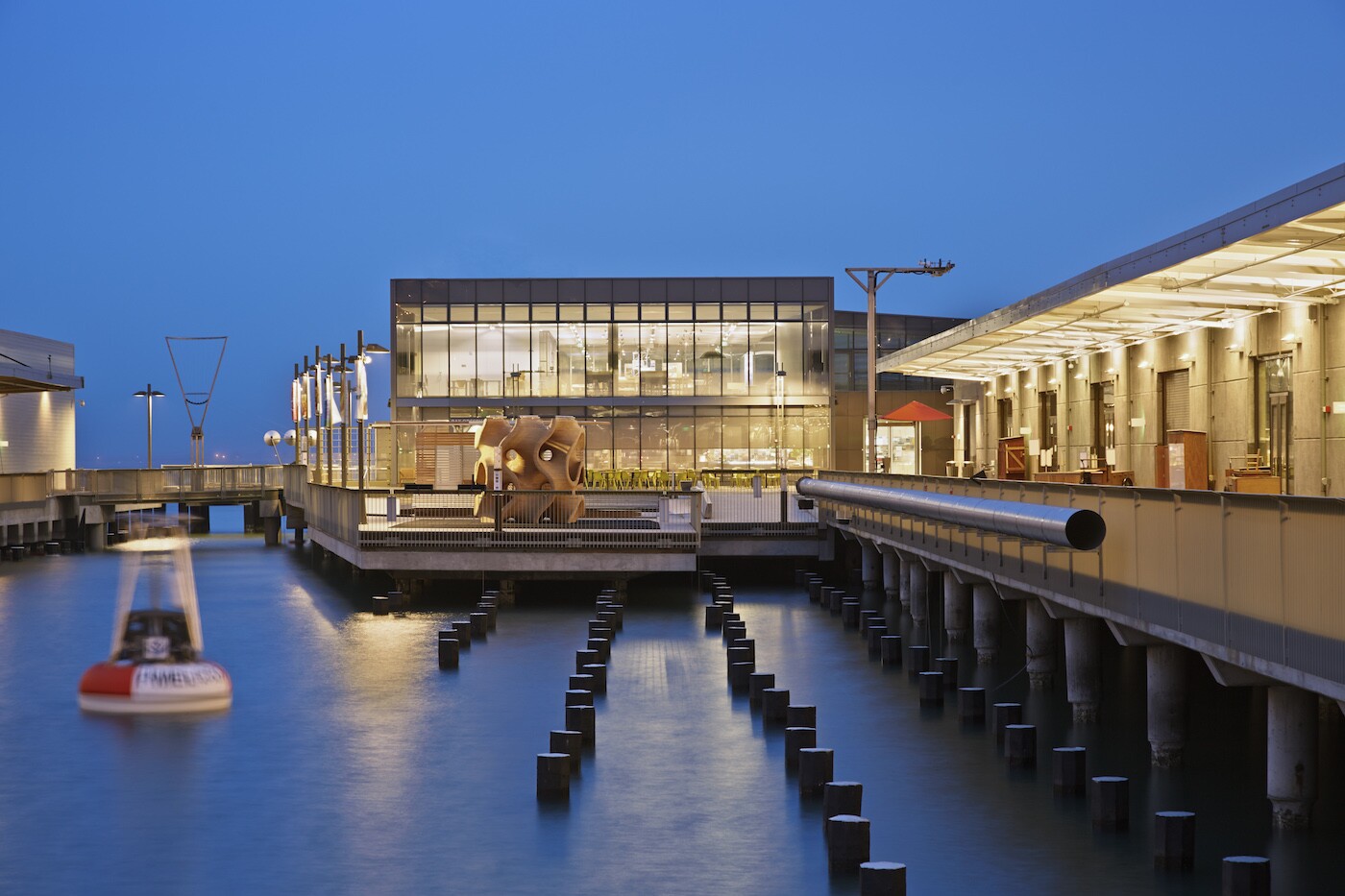
Another San Francisco-based project, the Exploratorium is an interactive science museum that boasts some serious innovation in its sustainable construction.
The project involved the green renovation of a pier warehouse originally built in 1931, retaining its beautiful original windows to ensure ample daylighting. The building also uses the bay water as a means of efficient cooling. This works by drawing the water up from below with electric heat pumps into a radiant underfloor heating slab. In addition, its 800 ft (243 m)-long roof offers room for an impressive 1.3 megawatt photovoltaic array. Rainwater is also harvested for flushing toilets.
Head to the gallery for a look at the other seven winning projects of the American Institute of Architects 2016 Top Ten Green Projects awards.
Source: AIA
































































