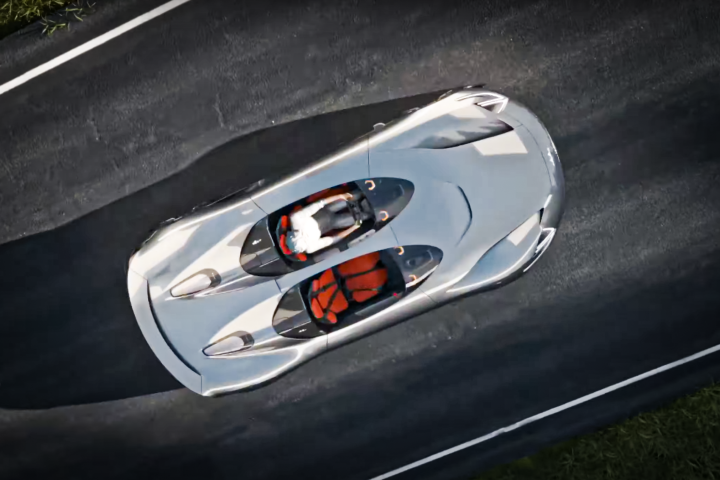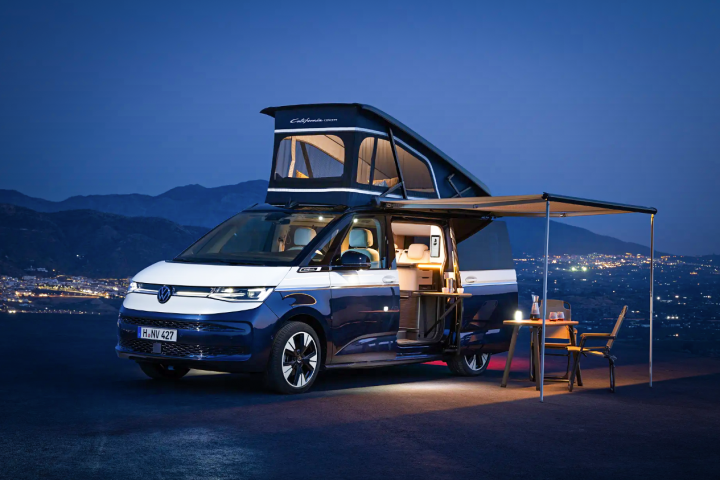Plenty of new buildings are now being built with technologies to help minimize environmental impact. Few, however, do so to the extent that Cairo, Egypt's, upcoming Gate Residence will. The complex will feature windcatchers, geothermal cooling, solar panels, solar heater tubes and wind turbines.
Much previous work by Vincent Callebaut Architectures (VCA), which has designed the Gate Residence, has also focused on environmental sustainability. Its Dragonfly concept proposed a vertical farm for New York, whilst the Agora Garden "self-sufficient building" is under construction in Taipei, China. The Gate Residence uses many of the same technologies with which the Dragonfly and Agora Garden were designed, but to a greater extent.
The Gate Residence is a mixed-use complex that features commercial, retail and residential spaces. A total of 1,000 apartment are spread across nine levels. VCA explains that its main objective is to raise awareness of green sustainable architecture. It is said to have been designed with bioclimatic rules in mind, such as the solar cycle, prevailing wind directions and endemic plant species. VCA also says that the project combines Passivhaus principles with renewable energy technologies to reduce energy usage by 50 percent.

Amongst the technologies used are windcatchers, not to be confused with wind turbines that also feature. The windcatchers are used to direct external airflow into the building's passive cooling system. The building is designed to regulate its temperature in another passive way too, using the surrounding natural environment. Air is passed through pipes buried in the ground before it enters the cooling system, helping to cool the house in the summer and heat it in the winter.
Water used in the house is heated to some extent using solar power. Water is collected in glass-metal tubes on the roof that are exposed to the sunlight and help to warm the water. Also installed on the roof and above other parts of the building are photovoltaic panels. These will, of course, be used to generate electricity for use in the building. Vertical axis wind turbines will additionally be employed to generate electricity.

In addition to the various energy-saving and generating technologies, the Gate Residence will feature a rooftop garden for growing fresh produce, and that will also serve as a place to exercise and bring residents together. Green walls, meanwhile, will help to keep the internal temperature of the building down, as well as being an aesthetic feature. Residents will be provided with a variety of home automation options to keep energy usage to a minimum. Lighting, temperature and ventilation will all be controllable.
Construction of the Gate Residence is due to start in March next year, with its completion due in 2019.
Source: Vincent Callebaut Architectures










































