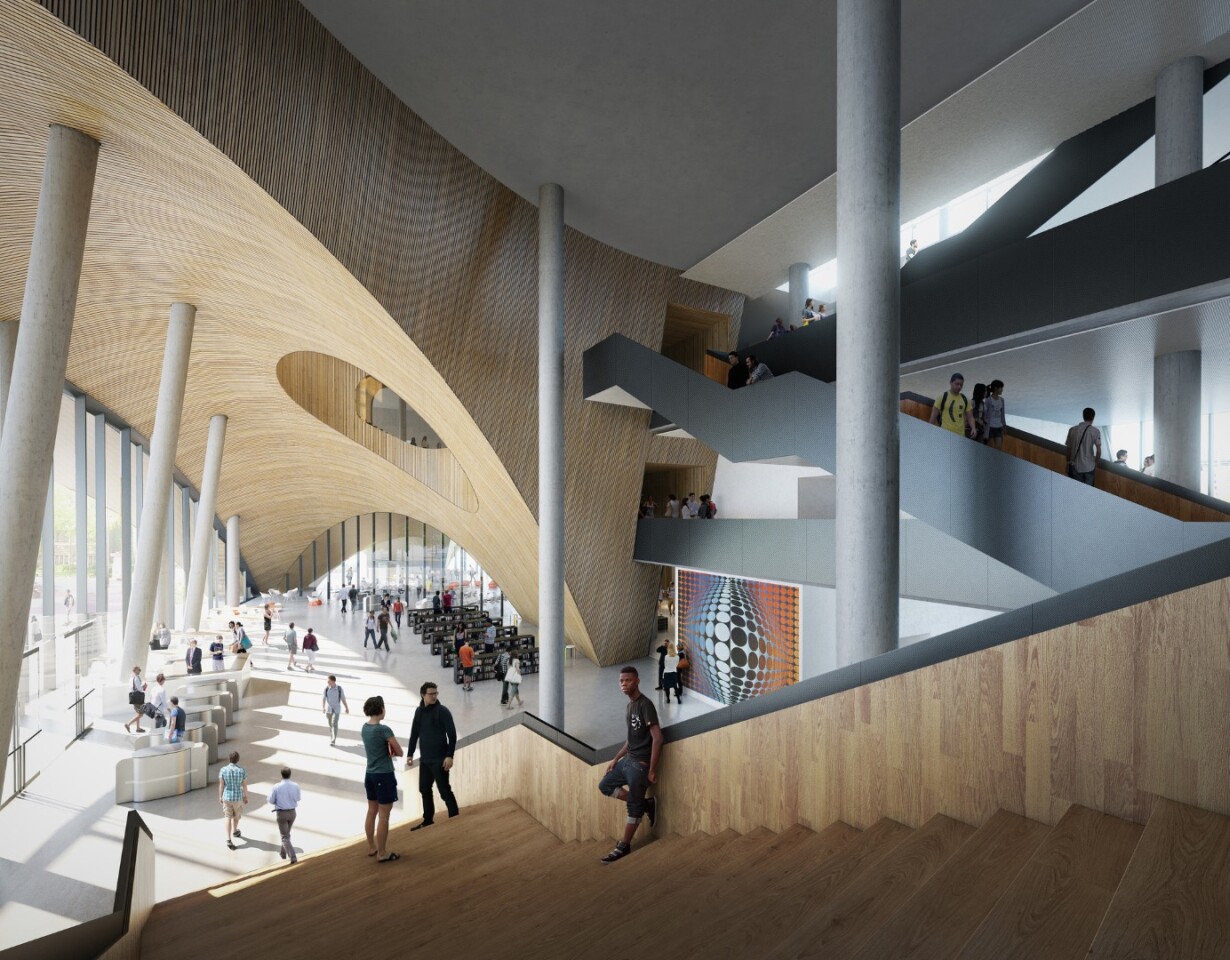Snøhetta, the firm behind the impressively efficient ZEB Pilot House, has joined forces with architects Stantec to build a new library for Philadelphia's Temple University. It features an attractive design inspired by ancient Greek academies and is topped by a large green roof and terraced area.
Construction of the Temple University Library will begin very soon and is due to be completed in late 2018. The building will comprise a total floorspace of 225,000 sq ft (20,903 sq m), and serve approximately 37,800 students, offering access to the university's book collection, which is in the region of 2 million volumes.
Students will access the library's texts via an automated storage retrieval system, reducing the amount of space usually required to house many shelves full of books. This increased available space gave Snøhetta more flexibility over the interior layout, resulting in a design that it hopes will encourage collaboration, discussion and sharing, in addition to the usual quiet study areas expected in a library.

"The design is inspired by the historic academies of Greek antiquity, where social spaces for exchanging ideas were primary and storage of written content took a secondary role," says the firm. "Snøhetta's design challenges the traditional typology of the research library solely as a repository for books and archives, and instead provides a diversity of spaces that will spark chance encounters, enable collaboration, and encourage knowledge-sharing amongst its users."
The library will be located between two major pedestrian pathways within the university campus. Clad in rough stone, it also features impressive wooden archway entrances and expansive glazing.
Visitors will be greeted by a large three-story domed atrium lobby, cafe, and an area open 24/7. An oculus will be located in the domed atrium to open up the building visually. Moving upwards to the top floor, Snøhetta plans a light-filled reading room that in turn provides access to the library's green roof, which will also feature a terrace and seating area.
Source: Snøhetta









