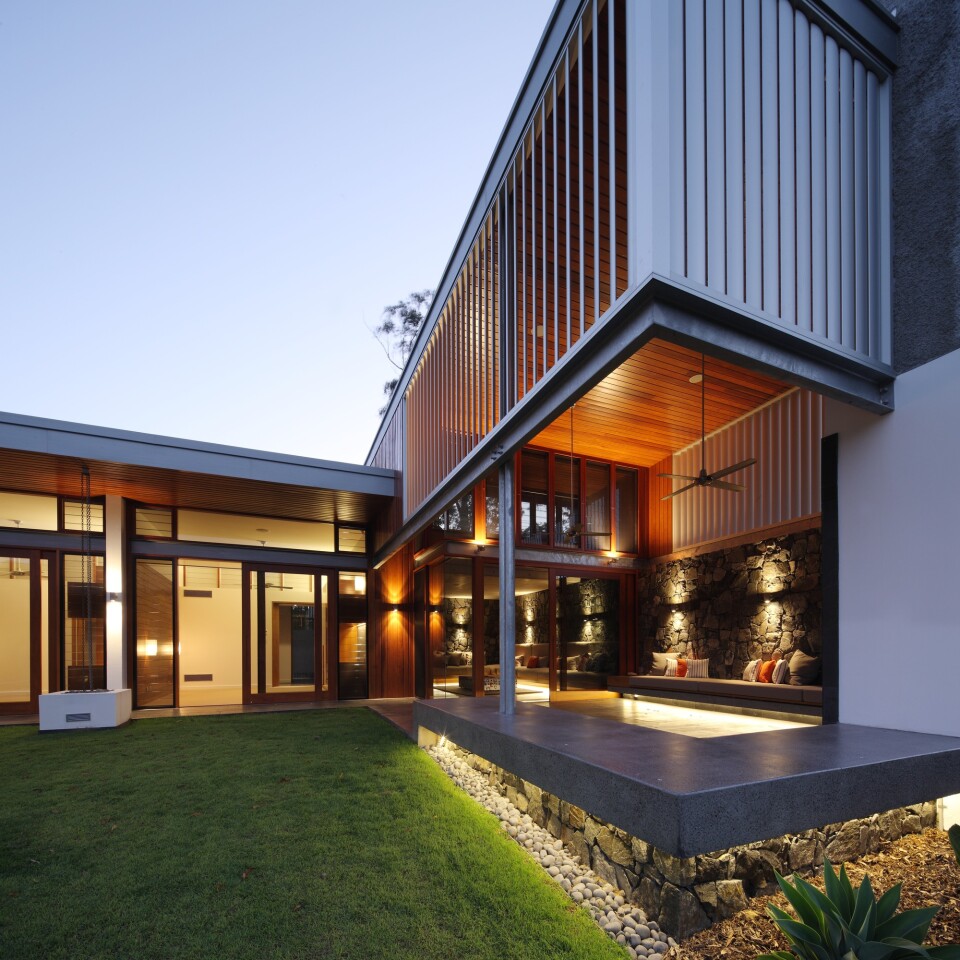Located in Brisbane, Australia, One Wybelenna is a luxurious property designed to achieve a high level of sustainability – as evidenced by its turf roof which not only provides insulation but also serves as home for a local species of bird. The stone cottage, originally designed by Australian architect Robin Gibson, was recently extensively renovated by Shaun Lockyer Architects with striking results.
During the renovation, Shaun Lockyer Architects made full use of all available stone from the cottage which previously occupied the plot, and One Wybelenna's guesthouse is actually built upon the basic dimensions of the former dwelling.
The main building is rather more ambitious however, and is heavily influenced by late Australian architect Richard Neutra. This certainly shows, and One Wybelenna bears more than a passing resemblance to the iconic Californian Kaufmann Desert House that is amongst Neutra's most recognized works.

One Wybelenna measures 1,012 sq m (10,893 sq ft), and was constructed with a view to being as environmentally friendly as possible, as per the client's wishes. A 140,000-liter (37,000 US gallon) swimming pool was retained from the original property and repurposed as a water tank (a new pool was also installed), and 300 new trees were planted during the build.
In addition, the property was designed with some thought to passive cooling, taking into a account the northern sun and prevailing wind patterns. Low-e (or low emissivity) glass has been used to reduce the sun's heating effect on the home, and thick stone walls help to maintain a steady temperature. Cross-ventilation also features throughout the property.
Solar panels produce 15 kW of electricity, and the home was built in part using recycled timber. Perhaps the most charming green feature though, is the turf roof which serves not only as insulation, but also as home to a family of local plover birds.
One Wybelenna was completed last year.
Source: Lockyer Architects, via Arch Daily


















































