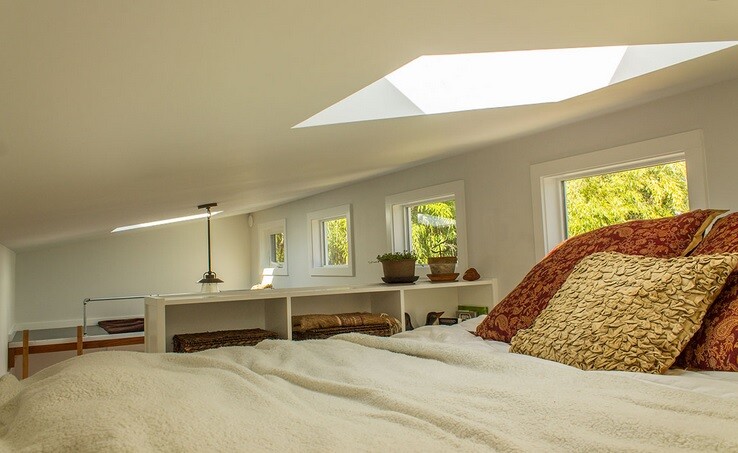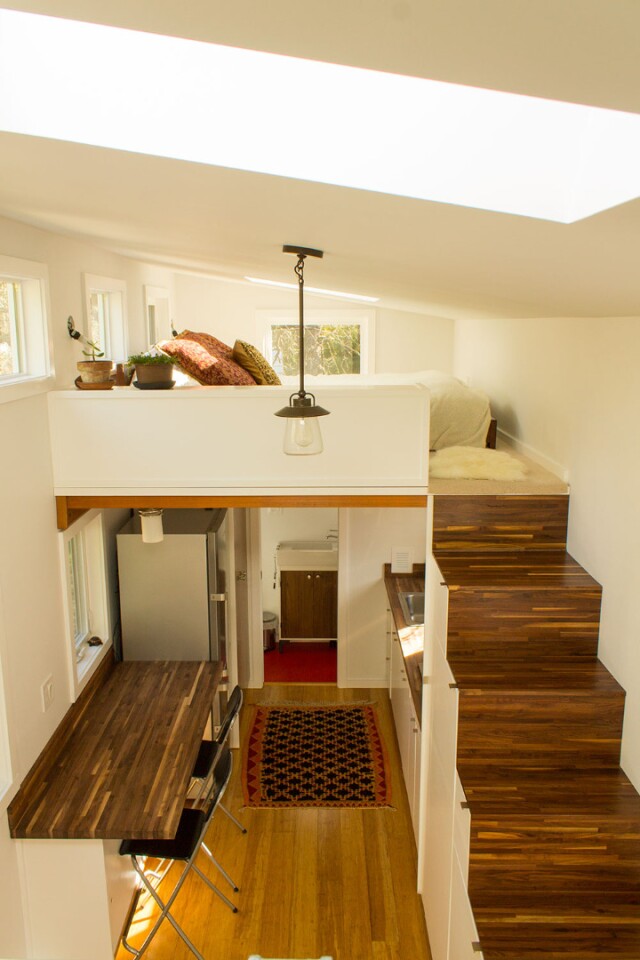Theteam over at Shelter Wise has revealed its latest tiny housebuild, which boasts a feeling of added space and lots of naturallight. The "Hikari Box" home features a 184-sq ft (17-sqm) open floorplan, a 79-sq ft (705-sqm) main sleeping loftand an additional 23-sq ft (2-sqm) small loft. The overall design is aculmination of several shed roof designs that Shelter Wise has usedin the past, combining the best features of all of them into onesingle home.
"Welike to keep our designs simple and a shed roof is as simple as itgets, we also wanted a lot of natural light, hence the 14 windows," builder and designer at Shelter Wise, Derin Williams, tells Gizmag. "This goes back to the name 'Hikari', which means 'light filled' inJapanese."
TheHikari tiny home was built insidea conditioned warehouse using kiln-dried lumber, cedar siding, darkwalnut for the cabinetry and stairs, bamboo and Marmoleum flooringand a metal standing seam roof. Building in a controlled environment,according to specific standards, allowed the team at Shelter Wise tocreate a home that meets its high level of standards, whileavoiding weather and moisture-related defects.
TheHikari Box home features 14 windows which are made with double paneglass to provide a high insulation value and lots of natural light.The home is also insulated with a mixture of foam and fiberglassinsulation that is made completely from recycled materials and nooff-gassing chemicals. According to Williams, the floor and roofassemblies have some of the highest insulation values amongst thetiny house world.

"Oneof our favorite features of this home is the insulated floorassembly, at R28 it's one of the highest insulated floors in a tinyhouse out there and would be great for radiant floor heating," saysWilliams. "Most of our materials come from within 50 miles (80.5 km) of our facility, so that helps lower ourproduct's carbon foot print."
Alot of effort has gone into making this tiny home not only practicalbut also very comfortable to live in. The home's numerous windows andskylights provide ample natural light into the interior spaces anddifferent outlooks onto the surrounding landscape. The living zonewas specifically designed as an open space, which allowed the newowners to furnish the home as they wished.

Theliving room features access to an elevated small loft via a woodenladder, and a bespoke staircase which boasts lots of hidden storagespace leads to the main loft. The master loft features a queen bed and a bank of built-in storage shelves. The fully equippedkitchen is large and spacious, featuring lots of preparation andstorage space, comfortable sink, a 4-burner gas range, large fridge and along bar-type table which can be used for dining or working. Thebathroom comes complete with a standing 32 x 32-inch (81 x 81-cm)fiberglass shower, a small sink and a composting toilet.
TheHikari Box features a tankless water heater and can also be fittedwith rooftop solar panels down the track. To minimize water usage, allfaucets and shower heads have a low gallon-per-minute usage rate,while still maintaining a decent pressure.
"Thefun thing about working with small spaces is using differentmaterials and design strategies to make a space feel open andwelcoming," says Williams. "Tiny homes are often limited bytheir width and height, especially when meant to be transported onthe road. These dimensions of 8.5ft [2.6m] wide and 13.5ft [4.3m]tall can make for an awkward looking tiny home. Using materials andwindows that are proportional can help the space, from the inside andout, look more pleasing to the eye. This is always a fun challenge."
TheHikari Box tiny home took four months to complete and cost roughlyUS$65,000 to build. Interested buyers can purchase the plans from Pad Tiny Houses for just US$99.
Source: Shelter Wise via Tiny House Talk













