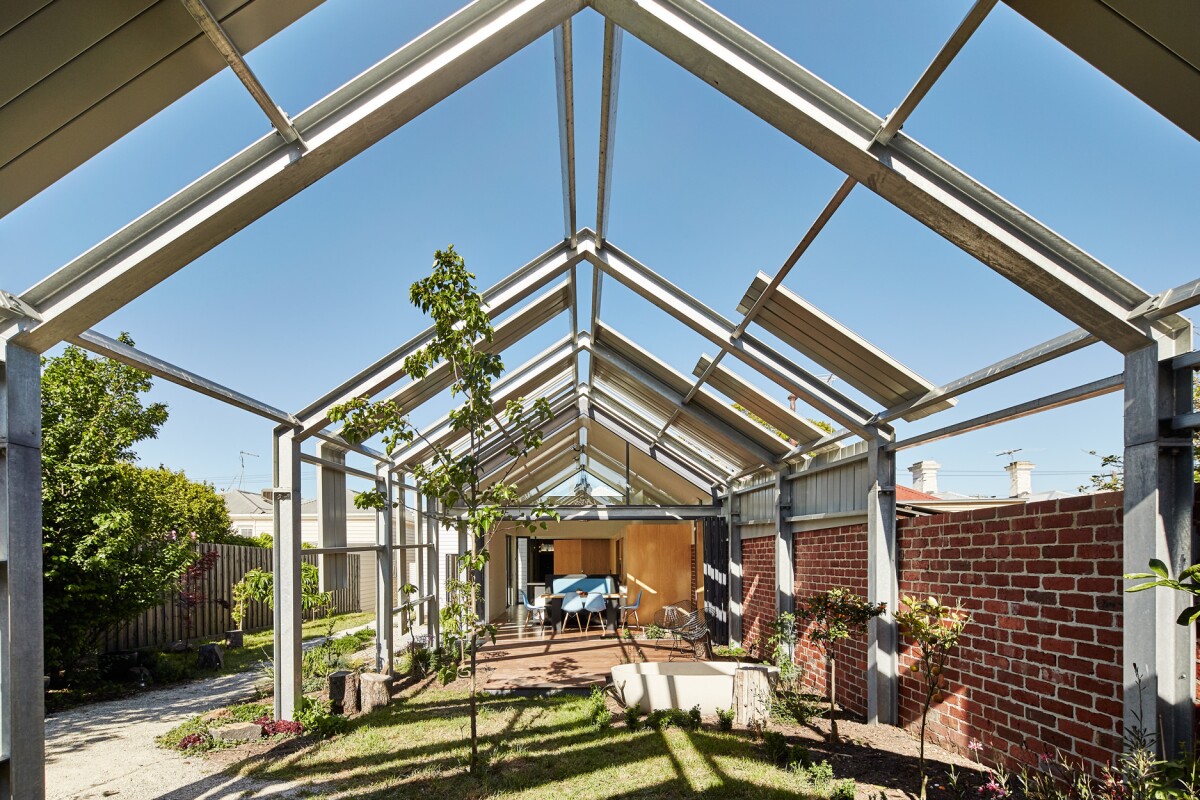Australia's Andrew Maynard Architects was tasked with creating a "ridiculously inside-out" extension to a small suburban home in Seddon, Victoria. The firm rose to the challenge and produced an unusual living space dubbed Cut Paw Paw, that blurs the line between indoors and outdoors.
The first part of the extension, closest to the main body of the house, contains a kitchen, lounge, and dining area. This area is sheltered from the elements but sliding and double doors open up the space when weather permits. At first glance, one might dismiss the rest of the extension as weird for the sake of it, but the design makes sense.
The clients required a music studio and storage space at the far end of the garden. Rather than simply installing a separate building, Andrew Maynard Architects lengthened the extension with an unclad section to create a tangible connection between the studio and kitchen areas, and offer a semi-outdoor space in between. The architects obviously had some fun with the design, and installed a bathtub for outdoor bathing (there is a more private bathroom in the main body of the house too).

"Construction sites are fascinating and often very beautiful. When wandering the street and stumbling upon an anonymous house in construction we all get excited by the possibilities," explains Andrew Maynard Architects, regarding the unusual design. "We all imagine what the finished building could be like. The site holds so much promise when there is nothing more than a timber or steel frame. It is a jungle gym, a relic, and a skeleton full of play and imagination. Often it is when a building is at its most beautiful."
Cut Paw Paw boasts some green cred, too. High-performance insulation was installed wherever possible (including the main body of the original house), and rainwater is directed from the roof to tanks which provide water for toilet-flushing, the washing machine, and garden irrigation. In addition, openings and windows are situated to optimize passive cooling, and a garden pond directly next to the extension helps cool the immediate area through evaporative cooling.
Cut Paw Paw was completed in 2014.
Source: Andrew Maynard Architects


























