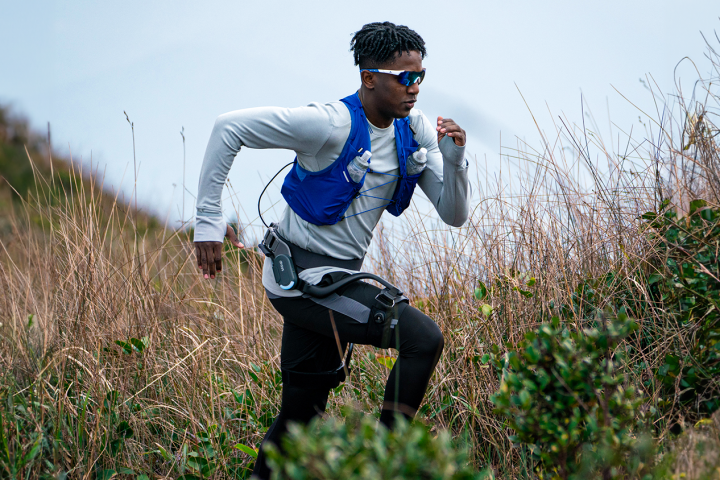Paraguayan home Caja Oscura, by local architects Javier Corvalán and Laboratorio de Arquitectura, consists of a basement structure, with a manually-operated tilting metal box placed atop. With no natural light available when the box is closed, this unusual dwelling is probably not suitable for those who fear being trapped in a small enclosed space, but it is arguably the perfect place to ride out the Apocalypse ...
The property measures 85 sq m (914 sq ft), and contains a bedroom and bathroom in the crypt-like basement, with a kitchen and living area located in the metal box above (access is offered via a staircase). This latter area is transformed into a semi-outdoor space once raised with a hand-crank, and the metal box itself is constructed from iron tubes, with a galvanized corrugated metal exterior and MDF interior.
When closed, however, the structure appears to be very robust, safe from prying eyes, and more importantly, virtually impenetrable.

The actual impetus behind Caja Oscura's unique design, and whether or not such mundane practicalities as adequate ventilation and fire safety issues have been fully handled, isn't altogether clear.
"The project of Caja Oscura is a project of material and immaterial technology at the same time," explains the architect, somewhat vaguely. "In some way it is an antithesis of many known definitions of architecture, as the idea is made by absence of light."
To our minds though, it's obviously envisioned as the perfect post-apocalyptic retreat ready for the inevitable zombie rising – no need to be coy, Javier.
Caja Oscura was completed in 2012, at a cost of €20,000 (roughly US$27,000). The video below shows the roof box in operation.
Source: Laboratorio de Arquitectura via Arch Daily
La Caja Oscura de Javier Corvalán, Asunción, Paraguay from Pedro Kok on Vimeo.


























