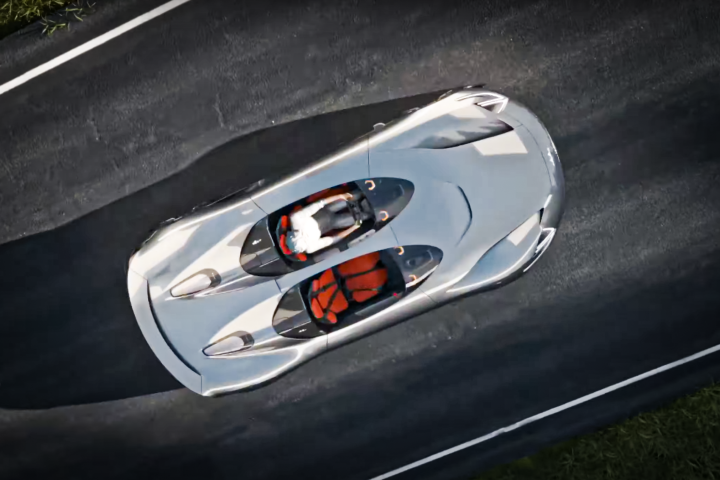American-based architectural studio Höweler + Yoon Architecture has developed an intriguing concept for modern urban infrastructure between Boston and Washington called "Boswash." Central to the design of this imagined mega-region is the firm's "Shareway" design – a bundled transport concept that seeks to redress the nightmare of the urban commute by connecting public and individual transport to a single artery along the 450 mile (724 km) route of the existing Interstate 95.
The concept landed Höweler + Yoon the 2012 Audi Urban Future Award which aims to understand the cities of the future, and answer the question ‘in which form will individual mobility be possible?’ through the study of city development, global urban planning and their relevance for future mobility. The submission was selected for it’s potential to be realized within the 2030 timeframe and as the most thoroughly resolved response to the brief.
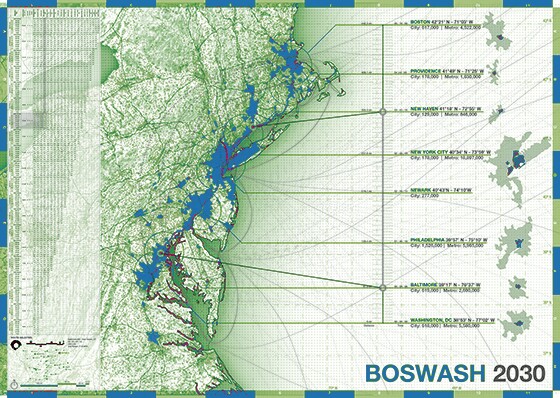
The term "Boswash" was originally coined by Herman Kahn and Arthur J. Weiner in their 1967 study The Year 2000 which described a theoretical U.S. megalopolis extending from metropolitan Boston to Washington. Film buffs may also recognize this region as the original "Mega-City One" from Judge Dredd.
Höweler + Yoon describe Boswash as encompassing 53 million residents living within the region that contributes a third of the U.S. GDP. The existing individual suburbs and urban centers along the I-95 are amalgamated into Boswash as the traditional notions of independent districts disappear. Höweler + Yoon see this as an opportunity to create "alternate paths, different trajectories or new cultural dreams".
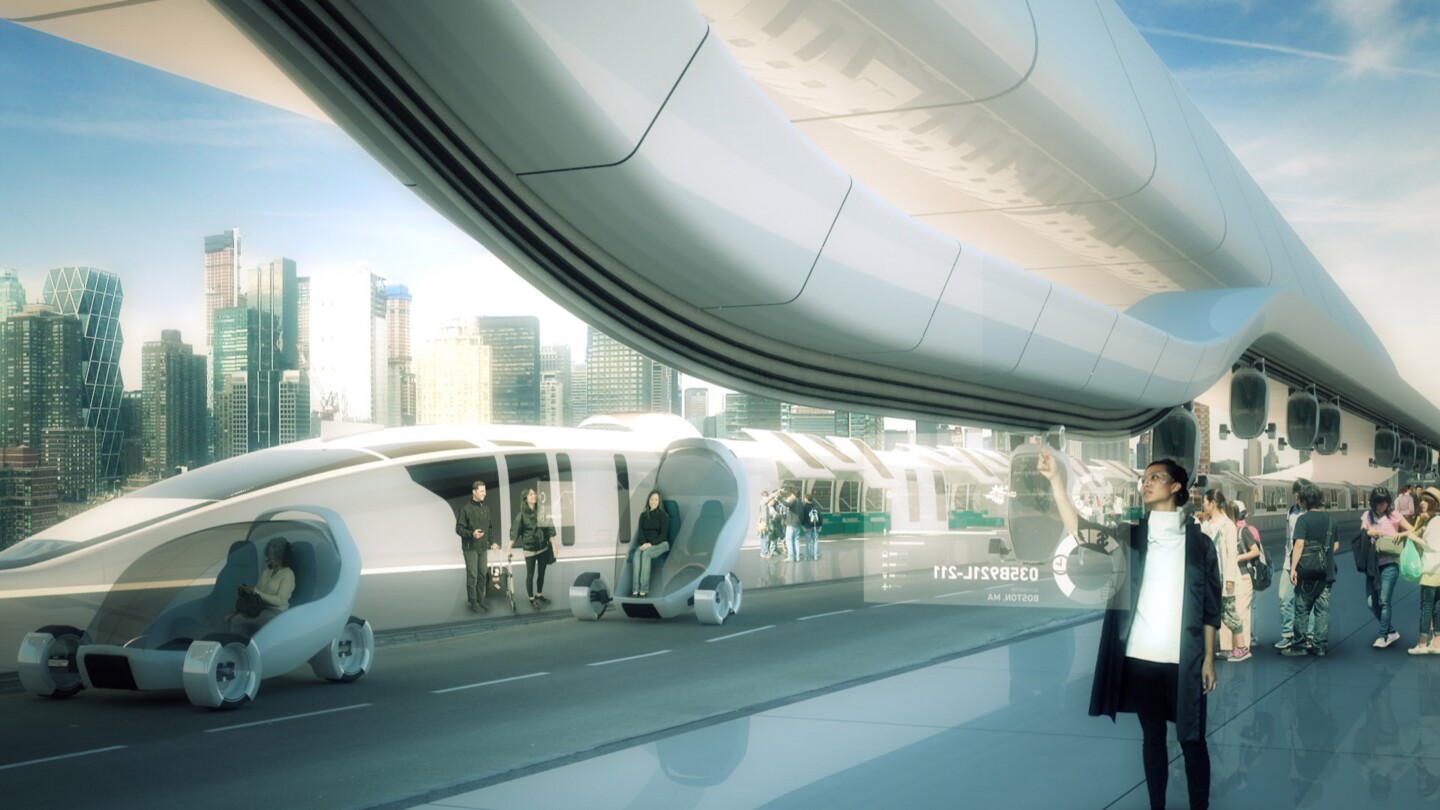
As the U.S. suffers from what the project describes as middle-aged under funded infrastructure, the vision of a smooth commute and large cars from a utopian suburbia has become a nightmare. The commute and infrastructure has become long and overloaded and the post war promise of free-flowing mobility has disappeared from major urban centers.
The Shareway focuses on community access and seeks to bundle transport into a highly technical, optimized and continually flowing main artery. The aim is to create a new platform which "superbundles" both individual and public transport through the creation of a single multi-modal high-speed network of hubs and pathways. In this infrastructure, people and cargo in varying forms of transport move along the same stacked highway route at different levels "like data through the internet."
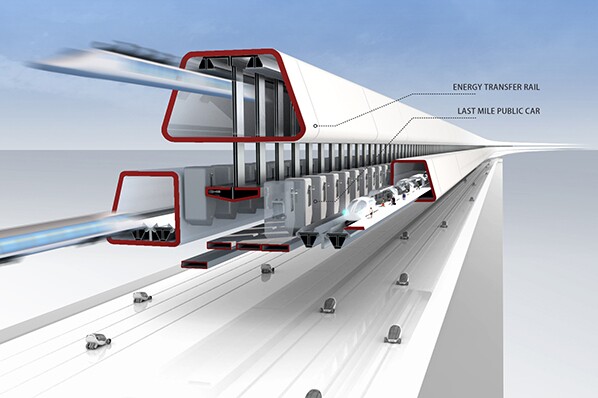
At the core of the transport network is a high-speed rail track on the top level with hubs or interchange points that switch passengers and cargo between local and national routes. The levels below include freight and commuter rail lines, shipping truck and public roads and finally bike and pedestrian pathways. Each node also provides a "last mile" system that provides a local radius of accessibility through short range independent public cars. Passengers can leave their high-speed rail journey close to their destination and utilize a fleet of cars powered by kinetic energy harnessed from the braking trains.
Travelers can also use the intelligent UI of the Shareway to search for optimal routes or even people they can car share with.
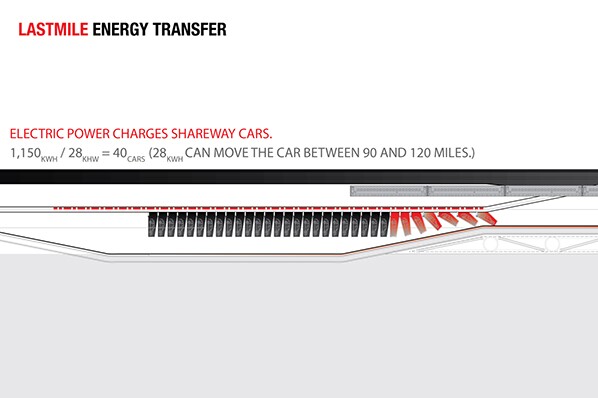
The Shareway is proposed as a social space that not only provides optimal route planning and carbon footprint reduction, but also promotes group activities for users to participate in and move away from uni-modal and anonymous travel, and subsequently decreases the requirement for private transport ownership. Höweler + Yoon describe this phenomenon as changing the American dream of "freedom and ownership" to "freedom from ownership."
Beyond the core Boswash rail and road network, the concept also addresses the need for a "Superhub." It's estimated that, on average, 611 short haul flights are taken within the region daily. To efficiently reduce the air traffic and scale the existing infrastructure to cater for super-size planes and cargo ships, the Shareway will link the high-speed transport network to this Superhub, which provides an appropriate sized air and ship port. Höweler + Yoon use the example of Newark as the location of a Superhub within this region.
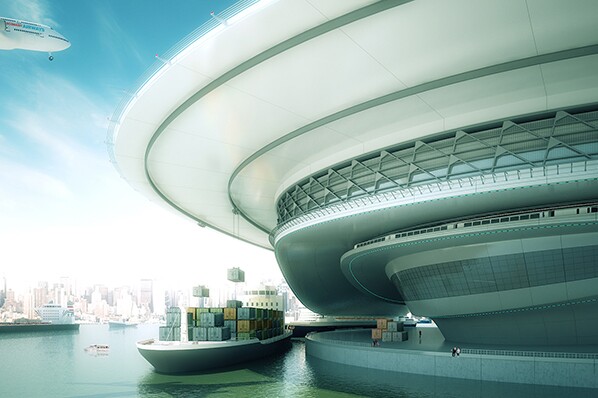
Economic inconsistencies noted through the Boswash region are also taken into account. Focusing on Balitmore, the project suggests a regeneration of de-industrialized zones into community food production "Farmshare" centers, with circular fields located next to the Shareway to enable speedy transfer of produce into the bundle. Suburban homes are also updated in a communal fashion through a proposed "Sharestay" scheme which provides timeshare based residences along the network accessed through the UI. In addition, a "Parahouse" will be placed within the suburban landscape to provide a communal home designed to allow travelers to view and connect with suburbia. The project aims to make all disparate communities within Boswash feel like neighbors through a model that shifts the ideal from "ownership" to "membership," similar to a car share system.
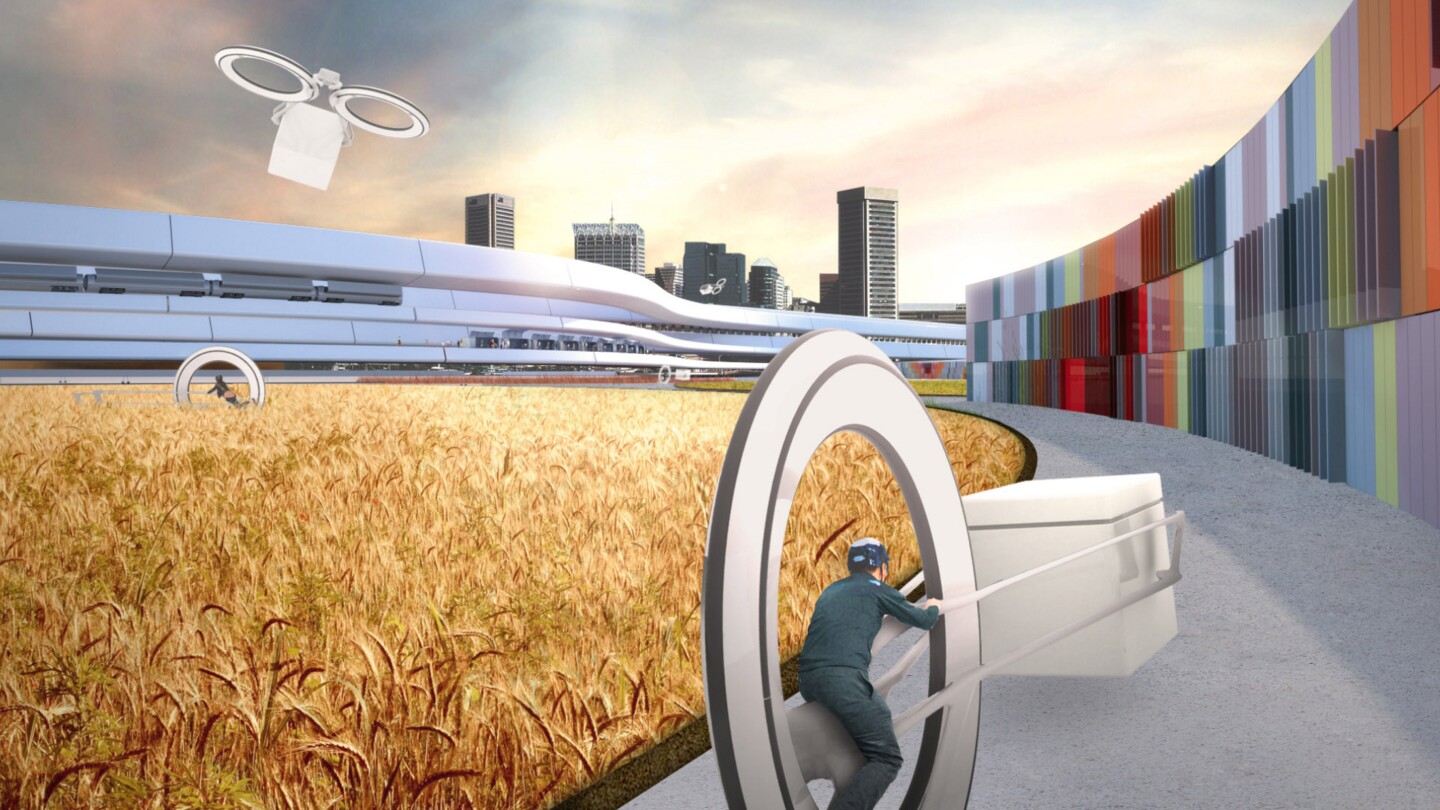
Finally, and perhaps most ambitiously, the proposal seeks to reclaim the road surface and ease congestion within major cities through use of a "Tri-panel" system. Cities like New York will replace their roads with a variable smart surface, which operates like a revolving billboard, rotating and changing in order to sustain multiple uses. The three panels imagined are a road surface, grassland and solar panels, which aim to create a variable city-scape that is self regulating. Beneath this is an expansion of what we see today: layers of urban utilities such as water pipes, subways and stations stretching underground.
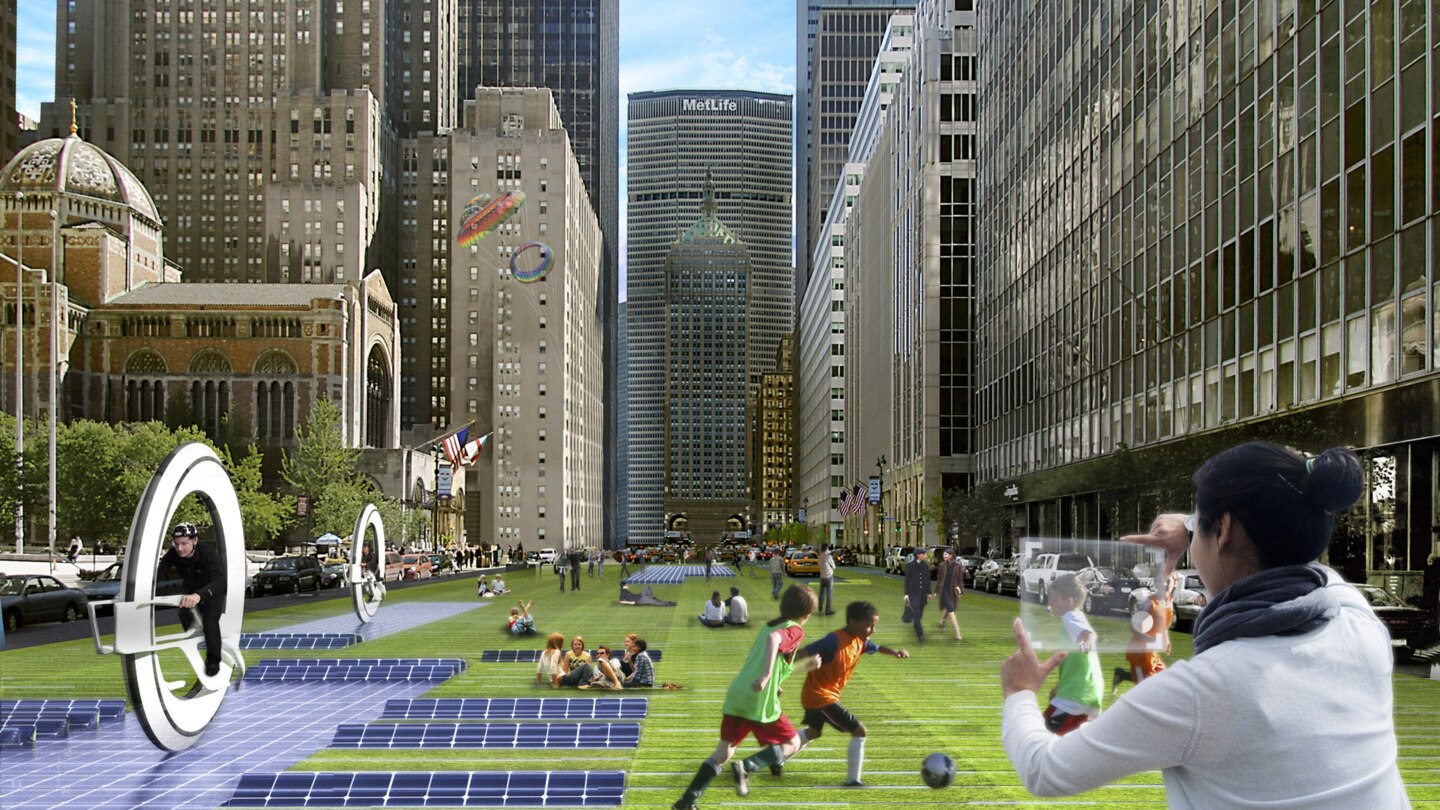
"Shareway is a mobility platform and operating system that restructures the relationships between property and access, allowing users to move along efficient mobility networks while remaining free of car and home ownership," according to Höweler + Yoon. "Through a combination of physical infrastructure (hardware) and intelligent networks (software), Shareway makes travel effortless and reconfigures the structure of cities and suburbs. Proximity is a function of time and location. Geography is negotiated by speed. Distance is displaced by access. Convenience is remapped through new forms of conveyance."
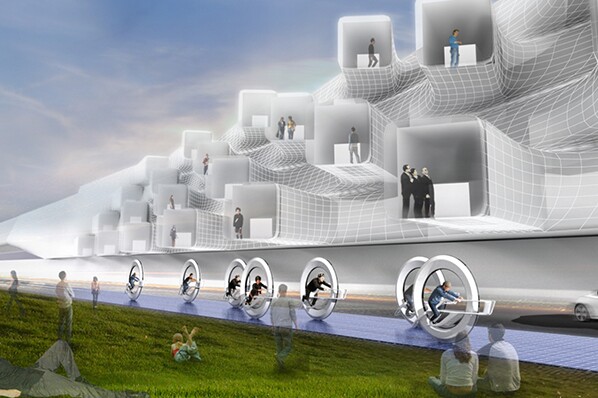
Höweler+Yoon Architecture was one of five architectural offices recognized by Audi for its vision of future urban mobility. Other participating firms were Superpool (Istanbul), CRIT (Mumbai), Node Architecture & Urbanism (Pearl River Delta), and Urban-Think Tank (São Paulo).
The videos below by Höweler+Yoon Architecture describe further details of the project submission and its vision for Boswash.
Source: Höweler+Yoon Architecture, Audi Urban Future Initiative


























